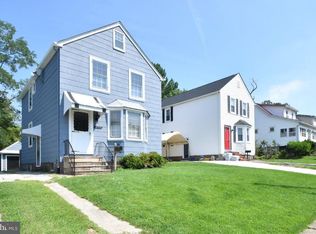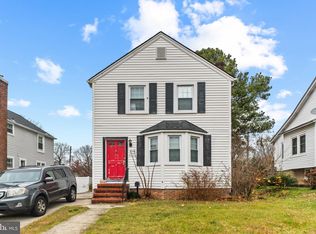Sold for $310,000 on 03/10/23
$310,000
2710 Louise Ave, Baltimore, MD 21214
3beds
1,522sqft
Single Family Residence
Built in 1931
6,738 Square Feet Lot
$327,100 Zestimate®
$204/sqft
$2,263 Estimated rent
Home value
$327,100
$311,000 - $343,000
$2,263/mo
Zestimate® history
Loading...
Owner options
Explore your selling options
What's special
PRICE ADJUSTED! FOR FIRST TIME BUYERS WHO QUALIFY TAKE ADVANTAGE OF INTEREST RATES 1/2-1% BELOW CURRENT MARKET WHEN USING SELLER'S LENDER. BEAUTIFUL, NEWLY RENOVATED 3BR/2FB Detached Home with 1500+ square feet of finished living space! This bright home with off-street parking features original hardwood floors, ceramic tile, a soft paint palette, new carpeting and many charming features of the original home! The Main level features a beautiful Living Room with stained glass windows, a gourmet Kitchen with ceramic tile floors, granite countertops, stainless steel appliances and a large dining room with access to a huge deck. The Upper level features three genrous bedrooms with new carpet and a full bath. The fully finished Lower Level features a media room, a large office OR FOURTH BEDROOM and a full bath. This single-family home has a spacious, level, fully-fenced rear yard perfect for kids, pets and gatherings plus ample off-street parking for 3+ cars.
Zillow last checked: 8 hours ago
Listing updated: March 14, 2023 at 09:13am
Listed by:
Tom Atwood 410-216-5590,
Keller Williams Metropolitan,
Listing Team: The Atwood Team
Bought with:
Maria Frey, 654847
Exit Results Realty
Source: Bright MLS,MLS#: MDBA2064784
Facts & features
Interior
Bedrooms & bathrooms
- Bedrooms: 3
- Bathrooms: 2
- Full bathrooms: 2
Basement
- Area: 588
Heating
- Heat Pump, Electric
Cooling
- Central Air, Electric
Appliances
- Included: Microwave, Dishwasher, Disposal, Ice Maker, Oven/Range - Gas, Refrigerator, Stainless Steel Appliance(s), Water Dispenser, Electric Water Heater, Gas Water Heater
Features
- Attic, Chair Railings, Floor Plan - Traditional, Formal/Separate Dining Room, Kitchen - Gourmet, Upgraded Countertops
- Flooring: Carpet, Wood
- Doors: Sliding Glass
- Windows: Stain/Lead Glass
- Basement: Finished
- Has fireplace: No
Interior area
- Total structure area: 1,522
- Total interior livable area: 1,522 sqft
- Finished area above ground: 934
- Finished area below ground: 588
Property
Parking
- Total spaces: 3
- Parking features: Driveway
- Uncovered spaces: 3
Accessibility
- Accessibility features: None
Features
- Levels: Three
- Stories: 3
- Patio & porch: Deck, Porch
- Exterior features: Sidewalks, Street Lights
- Pool features: None
- Fencing: Back Yard
Lot
- Size: 6,738 sqft
- Features: Rear Yard
Details
- Additional structures: Above Grade, Below Grade
- Parcel number: 0327335435 023
- Zoning: R-3
- Special conditions: Standard
Construction
Type & style
- Home type: SingleFamily
- Architectural style: Cape Cod
- Property subtype: Single Family Residence
Materials
- Frame
- Foundation: Concrete Perimeter
Condition
- Excellent
- New construction: No
- Year built: 1931
- Major remodel year: 2022
Utilities & green energy
- Sewer: Public Sewer
- Water: Public
Community & neighborhood
Security
- Security features: Smoke Detector(s)
Location
- Region: Baltimore
- Subdivision: Hamilton Hills
- Municipality: Baltimore City
Other
Other facts
- Listing agreement: Exclusive Right To Sell
- Ownership: Fee Simple
Price history
| Date | Event | Price |
|---|---|---|
| 3/10/2023 | Sold | $310,000-1.6%$204/sqft |
Source: | ||
| 2/3/2023 | Pending sale | $314,900$207/sqft |
Source: | ||
| 11/30/2022 | Price change | $314,900-3.1%$207/sqft |
Source: | ||
| 11/8/2022 | Price change | $325,000-4.4%$214/sqft |
Source: | ||
| 11/3/2022 | Listed for sale | $340,000+86.8%$223/sqft |
Source: | ||
Public tax history
| Year | Property taxes | Tax assessment |
|---|---|---|
| 2025 | -- | $287,833 +135.5% |
| 2024 | $2,884 +0.9% | $122,200 +0.9% |
| 2023 | $2,858 +0.9% | $121,100 -0.9% |
Find assessor info on the county website
Neighborhood: Christopher
Nearby schools
GreatSchools rating
- 6/10Hamilton Elementary/Middle SchoolGrades: PK-8Distance: 0.2 mi
- NAN.A.C.A. Freedom And Democracy Academy IiGrades: 6-12Distance: 0.3 mi
- NAFriendship Academy Of Engineering And TechnologyGrades: 6-12Distance: 0.3 mi
Schools provided by the listing agent
- District: Baltimore City Public Schools
Source: Bright MLS. This data may not be complete. We recommend contacting the local school district to confirm school assignments for this home.

Get pre-qualified for a loan
At Zillow Home Loans, we can pre-qualify you in as little as 5 minutes with no impact to your credit score.An equal housing lender. NMLS #10287.
Sell for more on Zillow
Get a free Zillow Showcase℠ listing and you could sell for .
$327,100
2% more+ $6,542
With Zillow Showcase(estimated)
$333,642
