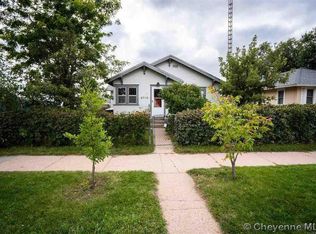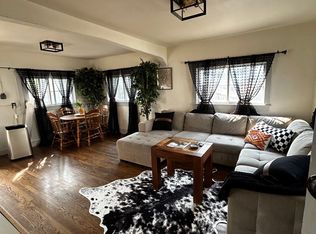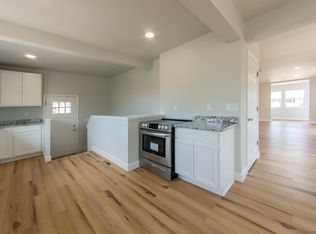Sold on 06/17/25
Price Unknown
2710 Maxwell Ave, Cheyenne, WY 82001
3beds
1,744sqft
City Residential, Residential
Built in 1924
5,662.8 Square Feet Lot
$274,900 Zestimate®
$--/sqft
$1,814 Estimated rent
Home value
$274,900
$261,000 - $289,000
$1,814/mo
Zestimate® history
Loading...
Owner options
Explore your selling options
What's special
Welcome to this well-maintained 3-bedroom, 1-bath home located in a highly desired historic neighborhood in town. Perfectly blending comfort, functionality, and potential, this property offers something unique for everyone. Families, hobbyists, or those seeking extra space for work or storage, will find something they love at this property. Inside, you'll find a bright and inviting living area, a functional kitchen with ample cabinet space, and three comfortably sized bedrooms. Step outside to a covered carport and the standout feature of this property—a spacious attached shop, perfect for a home-based business, studio, workshop, or extra storage. The shop offers power, high ceilings, and direct access from both the house and driveway. Enjoy a quiet, friendly neighborhood that is close to schools, parks, shopping, and other amenities. Whether you're starting out or looking to downsize - with room for hobbies, this property has it all.
Zillow last checked: 8 hours ago
Listing updated: June 22, 2025 at 05:48pm
Listed by:
Krista Barttelbort 307-214-0844,
Peak Properties, LLC
Bought with:
Adrianna True
RE/MAX Capitol Properties
Source: Cheyenne BOR,MLS#: 97044
Facts & features
Interior
Bedrooms & bathrooms
- Bedrooms: 3
- Bathrooms: 1
- Full bathrooms: 1
- Main level bathrooms: 1
Primary bedroom
- Level: Main
- Area: 117
- Dimensions: 13 x 9
Bedroom 2
- Level: Basement
- Area: 126
- Dimensions: 14 x 9
Bedroom 3
- Level: Basement
- Area: 88
- Dimensions: 11 x 8
Bathroom 1
- Features: Full
- Level: Main
Dining room
- Level: Main
- Area: 105
- Dimensions: 15 x 7
Family room
- Level: Basement
- Area: 189
- Dimensions: 21 x 9
Kitchen
- Level: Main
- Area: 91
- Dimensions: 13 x 7
Living room
- Level: Main
- Area: 361
- Dimensions: 19 x 19
Basement
- Area: 872
Heating
- Hot Water, Natural Gas
Cooling
- None
Appliances
- Included: Dryer, Range, Refrigerator, Washer
- Laundry: Main Level
Features
- Separate Dining, Main Floor Primary
- Flooring: Laminate
- Basement: Interior Entry,Partially Finished
- Number of fireplaces: 1
- Fireplace features: One, Wood Burning
Interior area
- Total structure area: 1,744
- Total interior livable area: 1,744 sqft
- Finished area above ground: 872
Property
Parking
- Parking features: Carport
- Has carport: Yes
Accessibility
- Accessibility features: None
Features
- Exterior features: Enclosed Sunroom-no heat
- Fencing: Back Yard
Lot
- Size: 5,662 sqft
- Dimensions: 5808
Details
- Additional structures: Utility Shed, Workshop
- Parcel number: 14663110701100
- Special conditions: Arms Length Sale
Construction
Type & style
- Home type: SingleFamily
- Architectural style: Ranch
- Property subtype: City Residential, Residential
Materials
- Metal Siding, Stone
- Foundation: Basement
- Roof: Metal
Condition
- New construction: No
- Year built: 1924
Utilities & green energy
- Electric: Black Hills Energy
- Gas: Black Hills Energy
- Sewer: City Sewer
- Water: Public
Green energy
- Energy efficient items: None
Community & neighborhood
Location
- Region: Cheyenne
- Subdivision: City Of Cheyenne
Other
Other facts
- Listing agreement: N
- Listing terms: Cash,Conventional,FHA,VA Loan
Price history
| Date | Event | Price |
|---|---|---|
| 6/17/2025 | Sold | -- |
Source: | ||
| 5/11/2025 | Pending sale | $275,000$158/sqft |
Source: | ||
| 5/7/2025 | Listed for sale | $275,000$158/sqft |
Source: | ||
Public tax history
| Year | Property taxes | Tax assessment |
|---|---|---|
| 2024 | $1,535 +3.9% | $24,709 +3.4% |
| 2023 | $1,478 +16.9% | $23,905 +16.5% |
| 2022 | $1,265 +9.5% | $20,525 +8.2% |
Find assessor info on the county website
Neighborhood: 82001
Nearby schools
GreatSchools rating
- 6/10Miller Elementary SchoolGrades: 4-6Distance: 0.2 mi
- 6/10McCormick Junior High SchoolGrades: 7-8Distance: 2.3 mi
- 7/10Central High SchoolGrades: 9-12Distance: 2.1 mi


