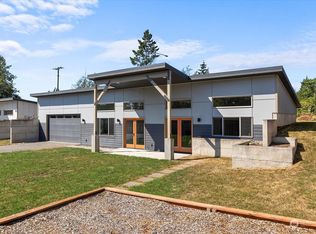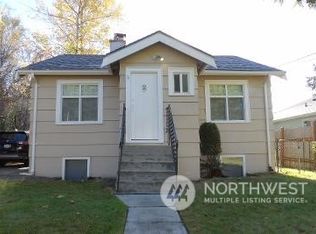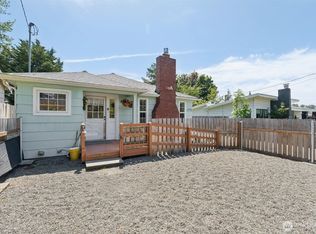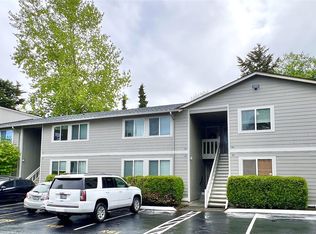Sold
Listed by:
Paulina Antczak,
Windermere Real Estate Whatcom
Bought with: eXp Realty
$595,000
2710 McLeod Road, Bellingham, WA 98225
3beds
1,664sqft
Single Family Residence
Built in 1970
0.38 Acres Lot
$601,100 Zestimate®
$358/sqft
$2,777 Estimated rent
Home value
$601,100
$553,000 - $655,000
$2,777/mo
Zestimate® history
Loading...
Owner options
Explore your selling options
What's special
Perfect for first-time buyers wanting future potential or developers seeking their next project, this fully renovated rambler sits on an oversized lot w/the ability to subdivide so each lot can have a home +up to 2 ADUs. Chef’s kitchen is a highlight w/ updated appliances, abundant storage & plenty of room to gather. A welcoming sitting room leads to spacious living & dining areas w/doors to a sunny backyard perfect for gardening, entertaining or relaxing. Three bedrooms include a primary suite w/a beautifully updated baths. Throughout the home you’ll find new flooring, updated electrical, a newer furnace & water heater. Outside you’ll find a two-car garage, RV parking & extra space for all your needs. Close to I-5, shopping & downtown.
Zillow last checked: 8 hours ago
Listing updated: December 13, 2025 at 04:04am
Listed by:
Paulina Antczak,
Windermere Real Estate Whatcom
Bought with:
Yvette Bertram, 99198
eXp Realty
Source: NWMLS,MLS#: 2419727
Facts & features
Interior
Bedrooms & bathrooms
- Bedrooms: 3
- Bathrooms: 2
- Full bathrooms: 2
- Main level bathrooms: 2
- Main level bedrooms: 3
Primary bedroom
- Level: Main
Bedroom
- Level: Main
Bedroom
- Level: Main
Bathroom full
- Level: Main
Bathroom full
- Level: Main
Den office
- Level: Main
Dining room
- Level: Main
Entry hall
- Level: Main
Family room
- Level: Main
Kitchen with eating space
- Level: Main
Living room
- Level: Main
Utility room
- Level: Main
Heating
- Forced Air, Electric, Natural Gas
Cooling
- None
Appliances
- Included: Dishwasher(s), Disposal, Dryer(s), Refrigerator(s), Stove(s)/Range(s), Washer(s), Garbage Disposal, Water Heater: Natural Gas, Water Heater Location: Utility Closet
Features
- Bath Off Primary, Dining Room
- Flooring: Engineered Hardwood, Carpet
- Windows: Double Pane/Storm Window, Skylight(s)
- Basement: None
- Has fireplace: No
Interior area
- Total structure area: 1,664
- Total interior livable area: 1,664 sqft
Property
Parking
- Total spaces: 2
- Parking features: Attached Garage, RV Parking
- Attached garage spaces: 2
Features
- Levels: One
- Stories: 1
- Entry location: Main
- Patio & porch: Bath Off Primary, Double Pane/Storm Window, Dining Room, Skylight(s), Walk-In Closet(s), Water Heater
- Has view: Yes
- View description: Territorial
Lot
- Size: 0.38 Acres
- Dimensions: 78 x 209 x 78 x 203
- Features: Paved, Cable TV, Dog Run, Fenced-Partially, Gas Available, High Speed Internet, Patio, RV Parking
- Topography: Level
- Residential vegetation: Fruit Trees, Garden Space
Details
- Parcel number: 3802132543140000
- Zoning: RS7.2
- Zoning description: Jurisdiction: City
- Special conditions: Standard
Construction
Type & style
- Home type: SingleFamily
- Property subtype: Single Family Residence
Materials
- Cement Planked, Metal/Vinyl, Wood Siding, Cement Plank
- Foundation: Poured Concrete
- Roof: Composition
Condition
- Year built: 1970
Utilities & green energy
- Electric: Company: PSE
- Sewer: Sewer Connected, Company: COB
- Water: Public, Company: COB
- Utilities for property: Xfinity, Xfinity
Community & neighborhood
Location
- Region: Bellingham
- Subdivision: Birchwood
Other
Other facts
- Listing terms: Cash Out,Conventional,FHA,USDA Loan,VA Loan
- Cumulative days on market: 52 days
Price history
| Date | Event | Price |
|---|---|---|
| 11/12/2025 | Sold | $595,000+1%$358/sqft |
Source: | ||
| 10/4/2025 | Pending sale | $589,000$354/sqft |
Source: | ||
| 8/14/2025 | Listed for sale | $589,000+6.6%$354/sqft |
Source: | ||
| 4/3/2023 | Sold | $552,500-0.5%$332/sqft |
Source: | ||
| 3/3/2023 | Pending sale | $555,000$334/sqft |
Source: | ||
Public tax history
| Year | Property taxes | Tax assessment |
|---|---|---|
| 2024 | $4,561 +0.8% | $557,103 -4.2% |
| 2023 | $4,527 +4.9% | $581,599 +14% |
| 2022 | $4,316 +10.2% | $510,175 +21% |
Find assessor info on the county website
Neighborhood: Birchwood
Nearby schools
GreatSchools rating
- 2/10Birchwood Elementary SchoolGrades: PK-5Distance: 0.7 mi
- 6/10Shuksan Middle SchoolGrades: 6-8Distance: 0.4 mi
- 8/10Bellingham High SchoolGrades: 9-12Distance: 2.1 mi
Schools provided by the listing agent
- Elementary: Birchwood Elem
- Middle: Shuksan Mid
- High: Bellingham High
Source: NWMLS. This data may not be complete. We recommend contacting the local school district to confirm school assignments for this home.
Get pre-qualified for a loan
At Zillow Home Loans, we can pre-qualify you in as little as 5 minutes with no impact to your credit score.An equal housing lender. NMLS #10287.



