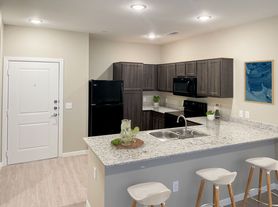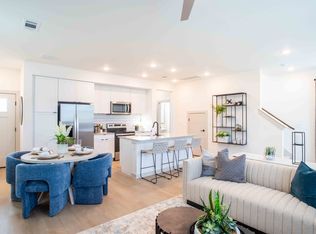Please Use Apple Maps!! The House is located in Missouri City. Brand new and never lived with WASHER, DRYER And REFRIGERATOR! welcome to 2710 Misty Meadow Lane in Missouri City! This unique floor plan features 2 bedrooms downstairs, 4 total bedrooms, and 3 full baths ideal for multi-generational living or flexible use. The open layout includes a modern granite kitchen, spacious living area, upstairs game room, and tech space perfect for working from home. The primary suite offers a walk-in closet and spa-like bath. Includes washer, dryer, and refrigerator move-in ready! Energy-efficient with stylish finishes and a 2-car garage. Enjoy a private backyard, perfect for relaxing or entertaining. Just 5 minutes to Fort Bend Tollway, 15 minutes to the Medical Center, and 20 minutes to Downtown Houston. Zoned to Fort Bend ISD and close to shopping, dining, and parks. Don't miss this opportunity to lease a modern home in a prime location schedule your showing today!
Copyright notice - Data provided by HAR.com 2022 - All information provided should be independently verified.
House for rent
$2,550/mo
2710 Misty Meadow Ln, Missouri City, TX 77489
4beds
2,240sqft
Price may not include required fees and charges.
Singlefamily
Available now
-- Pets
Electric, ceiling fan
Electric dryer hookup laundry
2 Attached garage spaces parking
Natural gas
What's special
- 17 days |
- -- |
- -- |
Travel times
Zillow can help you save for your dream home
With a 6% savings match, a first-time homebuyer savings account is designed to help you reach your down payment goals faster.
Offer exclusive to Foyer+; Terms apply. Details on landing page.
Facts & features
Interior
Bedrooms & bathrooms
- Bedrooms: 4
- Bathrooms: 3
- Full bathrooms: 3
Heating
- Natural Gas
Cooling
- Electric, Ceiling Fan
Appliances
- Included: Dishwasher, Dryer, Microwave, Oven, Range, Refrigerator, Washer
- Laundry: Electric Dryer Hookup, In Unit, Washer Hookup
Features
- 2 Bedrooms Down, Ceiling Fan(s), Formal Entry/Foyer, Primary Bed - 1st Floor, Walk In Closet, Walk-In Closet(s)
- Flooring: Carpet
Interior area
- Total interior livable area: 2,240 sqft
Video & virtual tour
Property
Parking
- Total spaces: 2
- Parking features: Attached, Covered
- Has attached garage: Yes
- Details: Contact manager
Features
- Stories: 2
- Exterior features: 0 Up To 1/4 Acre, 2 Bedrooms Down, Attached, Corner Lot, Electric Dryer Hookup, Formal Entry/Foyer, Heating: Gas, Lot Features: Corner Lot, Subdivided, 0 Up To 1/4 Acre, Primary Bed - 1st Floor, Sprinkler System, Subdivided, Walk In Closet, Walk-In Closet(s), Washer Hookup, Water Heater, Water Softener
Construction
Type & style
- Home type: SingleFamily
- Property subtype: SingleFamily
Condition
- Year built: 2025
Community & HOA
Location
- Region: Missouri City
Financial & listing details
- Lease term: Long Term,12 Months
Price history
| Date | Event | Price |
|---|---|---|
| 10/9/2025 | Price change | $2,550-7.3%$1/sqft |
Source: | ||
| 9/12/2025 | Price change | $2,750-6.8%$1/sqft |
Source: | ||
| 8/16/2025 | Listed for rent | $2,950$1/sqft |
Source: | ||
| 8/14/2025 | Listing removed | $2,950$1/sqft |
Source: | ||
| 7/23/2025 | Listed for rent | $2,950$1/sqft |
Source: | ||

