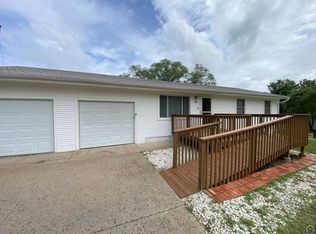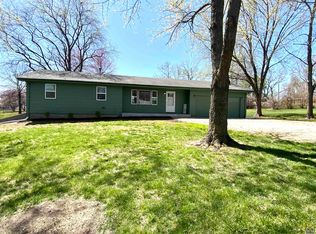Sold on 08/08/25
Price Unknown
2710 NE Spring Creek Dr, Topeka, KS 66617
3beds
1,476sqft
Single Family Residence, Residential
Built in 1966
0.55 Acres Lot
$212,300 Zestimate®
$--/sqft
$1,382 Estimated rent
Home value
$212,300
$180,000 - $248,000
$1,382/mo
Zestimate® history
Loading...
Owner options
Explore your selling options
What's special
Adorable 3 bedroom ranch style home on half an acre in the Seaman School District! Simple and well maintained, there is a lot to love! Main floor features a living room with carpet(hardwood underneath), 3 bedrooms, full updated bathroom, laundry, and a kitchen/dining combo. The basement provides an opportunity for a finished rec/family room. Outside you have some mature trees, plenty of yard space for activities, and a large amount of parking space. The exterior was freshly landscaped and painted. Homes like this don't become available often in Seaman, call your realtor and schedule a showing before it's gone!
Zillow last checked: 8 hours ago
Listing updated: August 11, 2025 at 12:17pm
Listed by:
Cole Cook 785-806-9018,
Berkshire Hathaway First
Bought with:
Francine Chockley, 00246816
Better Homes and Gardens Real
Source: Sunflower AOR,MLS#: 240242
Facts & features
Interior
Bedrooms & bathrooms
- Bedrooms: 3
- Bathrooms: 1
- Full bathrooms: 1
Primary bedroom
- Level: Main
- Area: 143
- Dimensions: 13x11
Bedroom 2
- Level: Main
- Area: 120
- Dimensions: 12x10
Bedroom 3
- Level: Main
- Area: 100
- Dimensions: 10x10
Dining room
- Level: Main
- Area: 100
- Dimensions: 10x10
Family room
- Level: Basement
- Area: 396
- Dimensions: 18x22
Kitchen
- Level: Main
- Area: 120
- Dimensions: 12x10
Laundry
- Level: Main
Living room
- Level: Main
- Area: 204
- Dimensions: 12x17
Heating
- Natural Gas
Cooling
- Central Air
Appliances
- Laundry: Main Level
Features
- Sheetrock, 8' Ceiling
- Flooring: Vinyl, Laminate, Carpet
- Doors: Storm Door(s)
- Windows: Storm Window(s)
- Basement: Concrete,Partially Finished
- Has fireplace: No
Interior area
- Total structure area: 1,476
- Total interior livable area: 1,476 sqft
- Finished area above ground: 1,080
- Finished area below ground: 396
Property
Parking
- Total spaces: 2
- Parking features: Attached
- Attached garage spaces: 2
Lot
- Size: 0.55 Acres
Details
- Parcel number: R16553
- Special conditions: Standard,Arm's Length
Construction
Type & style
- Home type: SingleFamily
- Architectural style: Ranch
- Property subtype: Single Family Residence, Residential
Materials
- Frame
- Roof: Architectural Style
Condition
- Year built: 1966
Utilities & green energy
- Water: Rural Water
Community & neighborhood
Location
- Region: Topeka
- Subdivision: Cain
Price history
| Date | Event | Price |
|---|---|---|
| 8/8/2025 | Sold | -- |
Source: | ||
| 7/9/2025 | Pending sale | $199,900$135/sqft |
Source: | ||
| 7/8/2025 | Listed for sale | $199,900+66.7%$135/sqft |
Source: | ||
| 2/9/2018 | Sold | -- |
Source: Agent Provided | ||
| 12/4/2017 | Price change | $119,900-4.8%$81/sqft |
Source: Hawks R/E Professionals #198104 | ||
Public tax history
| Year | Property taxes | Tax assessment |
|---|---|---|
| 2025 | -- | $18,058 +3% |
| 2024 | $2,141 +1.6% | $17,533 +3.5% |
| 2023 | $2,107 +9.8% | $16,940 +11% |
Find assessor info on the county website
Neighborhood: 66617
Nearby schools
GreatSchools rating
- 6/10North FairviewGrades: K-6Distance: 1 mi
- 5/10Seaman Middle SchoolGrades: 7-8Distance: 4.3 mi
- 6/10Seaman High SchoolGrades: 9-12Distance: 4.3 mi
Schools provided by the listing agent
- Elementary: North Fairview Elementary School/USD 345
- Middle: Seaman Middle School/USD 345
- High: Seaman High School/USD 345
Source: Sunflower AOR. This data may not be complete. We recommend contacting the local school district to confirm school assignments for this home.

