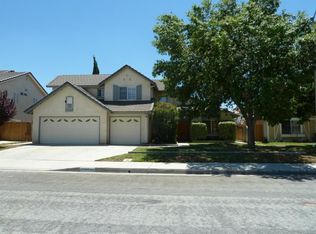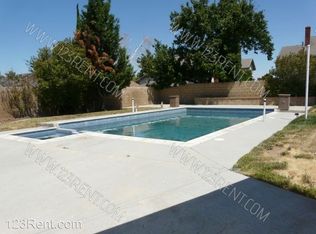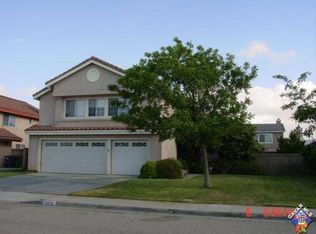Wonderful West Palmdale 2 story home in a beautiful area - close to everything. This home has 4 bedroom and 3 baths with one bedroom and bath down stairs and a large bonus room! Upon entry you will view the vaulted ceilings and engineered hardwood flooring throughout the down stairs. The gourmet kitchen features stainless steel appliances, granite countertops, and upgraded cabinets. The family room has a brick fireplace.The master suite is oversized with a fireplace and bathroom has jetted tub, walk in closet, and dual sinks. New A/C with ducting keeps the whole house at a perfect temperature on those hot days. The large backyard has a patio cover and fire pit. All this and a Three car garage won't last long call today!!!
This property is off market, which means it's not currently listed for sale or rent on Zillow. This may be different from what's available on other websites or public sources.


