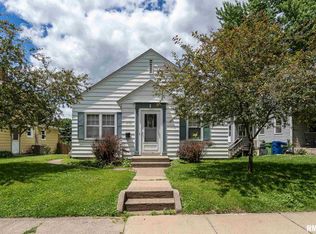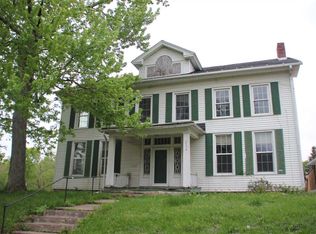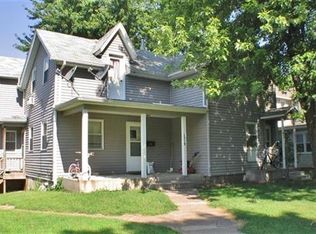Sold for $85,000 on 08/01/25
$85,000
2710 Pershing Blvd, Clinton, IA 52732
2beds
1,194sqft
Single Family Residence, Residential
Built in 1900
6,272.64 Square Feet Lot
$87,300 Zestimate®
$71/sqft
$1,019 Estimated rent
Home value
$87,300
$65,000 - $117,000
$1,019/mo
Zestimate® history
Loading...
Owner options
Explore your selling options
What's special
Two bedroom home with backyard oasis! The main floor offers a welcoming living room, formal dining room with built in cabinets, efficient galley kitchen, a convenient half bathroom, and a spacious family room at the rear of the home. This versatile bonus space boasts a cozy wood burning fireplace with a newly updated chimney, ample storage closets, and large windows showcasing the backyard and pool. Upstairs, find two comfortable bedrooms, a full bathroom, and a practical linen closet. The partial basement houses a laundry room with additional storage space. An enclosed breezeway seamlessly connects the family room to the attached garage. Step outside to a large, fenced-in backyard, complete with an oversized deck ideal for gatherings and an above-ground pool for endless summer fun. Key updates include a roof replaced in 2016 (per previous owner), furnace and central air upgraded in 2018, and modern appliances from 2018, with a new dishwasher installed in 2024. This home blends comfort, style, and functionality in Clinton's Lyons District!
Zillow last checked: 8 hours ago
Listing updated: August 04, 2025 at 01:01pm
Listed by:
Hannah Peart Customer:563-441-1776,
Ruhl&Ruhl REALTORS Clinton
Bought with:
Hannah Peart, B62289000/475.184083
Ruhl&Ruhl REALTORS Clinton
Source: RMLS Alliance,MLS#: QC4264914 Originating MLS: Quad City Area Realtor Association
Originating MLS: Quad City Area Realtor Association

Facts & features
Interior
Bedrooms & bathrooms
- Bedrooms: 2
- Bathrooms: 2
- Full bathrooms: 1
- 1/2 bathrooms: 1
Bedroom 1
- Level: Upper
- Dimensions: 13ft 3in x 10ft 11in
Bedroom 2
- Level: Upper
- Dimensions: 11ft 6in x 8ft 11in
Other
- Level: Main
- Dimensions: 11ft 5in x 11ft 0in
Other
- Area: 0
Additional room
- Description: Full Bathroom
- Level: Upper
- Dimensions: 6ft 7in x 4ft 4in
Additional room 2
- Description: Half Bathroom
- Level: Main
- Dimensions: 6ft 3in x 5ft 7in
Family room
- Level: Main
- Dimensions: 17ft 4in x 12ft 1in
Kitchen
- Level: Main
- Dimensions: 11ft 7in x 7ft 4in
Living room
- Level: Main
- Dimensions: 13ft 4in x 10ft 11in
Main level
- Area: 762
Upper level
- Area: 432
Heating
- Forced Air
Cooling
- Central Air
Appliances
- Included: Dishwasher, Dryer, Range, Refrigerator, Washer, Gas Water Heater
Features
- Basement: Partial
- Number of fireplaces: 1
- Fireplace features: Family Room, Wood Burning
Interior area
- Total structure area: 1,194
- Total interior livable area: 1,194 sqft
Property
Parking
- Total spaces: 1
- Parking features: Attached
- Attached garage spaces: 1
- Details: Number Of Garage Remotes: 0
Features
- Levels: Two
- Patio & porch: Deck
- Pool features: Above Ground
Lot
- Size: 6,272 sqft
- Dimensions: 124 x 50
- Features: Level
Details
- Additional structures: Shed(s)
- Parcel number: 8605560000
Construction
Type & style
- Home type: SingleFamily
- Property subtype: Single Family Residence, Residential
Materials
- Aluminum Siding
- Foundation: Block
- Roof: Shingle
Condition
- New construction: No
- Year built: 1900
Utilities & green energy
- Sewer: Public Sewer
- Water: Public
Community & neighborhood
Location
- Region: Clinton
- Subdivision: None
Other
Other facts
- Road surface type: Paved
Price history
| Date | Event | Price |
|---|---|---|
| 8/1/2025 | Sold | $85,000$71/sqft |
Source: | ||
| 7/3/2025 | Pending sale | $85,000$71/sqft |
Source: | ||
| 7/1/2025 | Listed for sale | $85,000+7.6%$71/sqft |
Source: | ||
| 8/9/2017 | Sold | $79,000$66/sqft |
Source: | ||
Public tax history
| Year | Property taxes | Tax assessment |
|---|---|---|
| 2024 | $1,376 -13.1% | $85,520 |
| 2023 | $1,584 | $85,520 +18% |
| 2022 | $1,584 -5.3% | $72,457 |
Find assessor info on the county website
Neighborhood: 52732
Nearby schools
GreatSchools rating
- 4/10Eagle Heights Elementary SchoolGrades: PK-5Distance: 0.9 mi
- 4/10Clinton Middle SchoolGrades: 6-8Distance: 2.4 mi
- 3/10Clinton High SchoolGrades: 9-12Distance: 3.1 mi
Schools provided by the listing agent
- Middle: Clinton
- High: Clinton High
Source: RMLS Alliance. This data may not be complete. We recommend contacting the local school district to confirm school assignments for this home.

Get pre-qualified for a loan
At Zillow Home Loans, we can pre-qualify you in as little as 5 minutes with no impact to your credit score.An equal housing lender. NMLS #10287.


