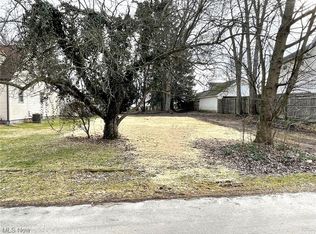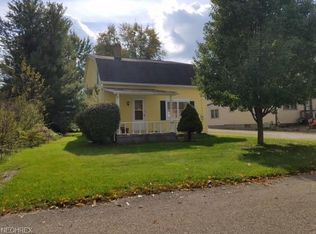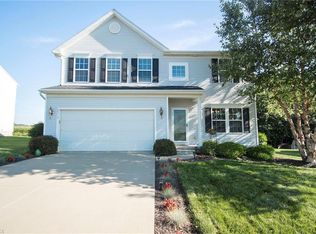Sold for $189,900 on 12/20/23
$189,900
2710 Prospect St NE, Middlebranch, OH 44652
3beds
1,365sqft
Single Family Residence
Built in 1906
0.3 Acres Lot
$211,400 Zestimate®
$139/sqft
$1,368 Estimated rent
Home value
$211,400
$201,000 - $222,000
$1,368/mo
Zestimate® history
Loading...
Owner options
Explore your selling options
What's special
Hitting dead ends on house hunting? Here's one dead end that should turn that frown upside down. This handsome hunky fella is the last house on a dead end street, making it peaceful easy living. Over sized(24x24) garage has gas and electric already run to it, talk about a mechanics dream. A second driveway makes get togethers a breeze. A storage shed(18x24) with electric, is a great place to store fun toys and goodies. Somores anyone? Fire pit, oh yes. Sit on your back deck(16x16) and enjoy a cup of hot cocoa while watching the kids whether 2 or 4 legged, romp in the fenced-in backyard. Step inside from the deck in to the enormous kitchen with gabs of cabinet and counter space. Plenty of room for a large kitchen table or perhaps incredible island? Living room is large, has pretty blue accent wall and cool sconce accent lighting. Handy half bath rounds out the first floor. Going up.......3 nice sized bedrooms with new tootsie-pleasing carpet, and newly remodeled full bath, completes the second level. New fresh neutral paint tones and flooring though out house. Up and coming Oakwood Square, with all it's conveniences, is right up the street If peace and quiet is your jam but convenience is important too, this hunky home may just might be the one for you...........;)
Zillow last checked: 8 hours ago
Listing updated: December 21, 2023 at 09:43am
Listing Provided by:
Karen S Pinion kspinion@gmail.com(910)978-8555,
Hackenberg Realty Group
Bought with:
Steven M Thompson, 2021005378
Keller Williams Legacy Group Realty
Source: MLS Now,MLS#: 4500973 Originating MLS: Stark Trumbull Area REALTORS
Originating MLS: Stark Trumbull Area REALTORS
Facts & features
Interior
Bedrooms & bathrooms
- Bedrooms: 3
- Bathrooms: 2
- Full bathrooms: 1
- 1/2 bathrooms: 1
- Main level bathrooms: 1
Primary bedroom
- Description: Flooring: Carpet
- Level: Second
Bedroom
- Description: Flooring: Carpet
- Level: Second
Bedroom
- Description: Flooring: Carpet
- Level: Second
Bathroom
- Description: Flooring: Luxury Vinyl Tile
- Level: First
Bathroom
- Description: Flooring: Luxury Vinyl Tile
- Level: Second
Kitchen
- Description: Flooring: Laminate
- Level: First
Living room
- Description: Flooring: Laminate
- Level: First
Heating
- Forced Air, Gas
Cooling
- Central Air
Appliances
- Included: Dishwasher, Microwave, Range, Refrigerator
Features
- Basement: Full
- Has fireplace: No
Interior area
- Total structure area: 1,365
- Total interior livable area: 1,365 sqft
- Finished area above ground: 1,365
Property
Parking
- Total spaces: 2
- Parking features: Detached, Electricity, Garage, Unpaved
- Garage spaces: 2
Features
- Levels: Two
- Stories: 2
- Patio & porch: Deck, Porch
- Fencing: Full,Wood
Lot
- Size: 0.30 Acres
- Features: Dead End
Details
- Parcel number: 05207575
Construction
Type & style
- Home type: SingleFamily
- Architectural style: Conventional
- Property subtype: Single Family Residence
Materials
- Vinyl Siding
- Roof: Asphalt,Fiberglass
Condition
- Year built: 1906
Utilities & green energy
- Sewer: Septic Tank
- Water: Well
Community & neighborhood
Location
- Region: Middlebranch
- Subdivision: Everhard Middlebranch
Other
Other facts
- Listing terms: Cash,Conventional
Price history
| Date | Event | Price |
|---|---|---|
| 12/20/2023 | Sold | $189,900$139/sqft |
Source: | ||
| 11/19/2023 | Pending sale | $189,900$139/sqft |
Source: | ||
| 11/7/2023 | Contingent | $189,900$139/sqft |
Source: | ||
| 11/2/2023 | Listed for sale | $189,900+53.6%$139/sqft |
Source: | ||
| 10/17/2017 | Sold | $123,615-1%$91/sqft |
Source: | ||
Public tax history
| Year | Property taxes | Tax assessment |
|---|---|---|
| 2024 | $1,605 -7.3% | $42,150 +13.6% |
| 2023 | $1,731 -0.6% | $37,110 |
| 2022 | $1,741 -0.4% | $37,110 |
Find assessor info on the county website
Neighborhood: Middlebranch
Nearby schools
GreatSchools rating
- 7/10Middlebranch Elementary SchoolGrades: K-4Distance: 0.8 mi
- 5/10GlenOak High SchoolGrades: 7-12Distance: 2.4 mi
- 6/10Oakwood Junior High SchoolGrades: 7-8Distance: 2.5 mi
Schools provided by the listing agent
- District: Plain LSD - 7615
Source: MLS Now. This data may not be complete. We recommend contacting the local school district to confirm school assignments for this home.

Get pre-qualified for a loan
At Zillow Home Loans, we can pre-qualify you in as little as 5 minutes with no impact to your credit score.An equal housing lender. NMLS #10287.


