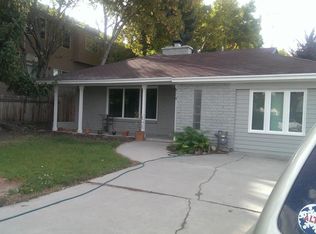Sold on 08/21/25
Price Unknown
2710 S Forest Spring Way, Salt Lake City, UT 84106
4beds
3baths
2,082sqft
Condo
Built in 1996
-- sqft lot
$596,800 Zestimate®
$--/sqft
$3,396 Estimated rent
Home value
$596,800
$555,000 - $645,000
$3,396/mo
Zestimate® history
Loading...
Owner options
Explore your selling options
What's special
Impressive 2-story home with a mother-in-law apartment. In the spacious 2946 square feet, you'll find 2 kitchens, 2 laundry rooms, 4 bedrooms, 4 bathrooms, and more. Outside, you'll find a relaxing duck pond across the street and a deck out back. $6000 dollar allowance for new carpet and kitchen countertop.
Facts & features
Interior
Bedrooms & bathrooms
- Bedrooms: 4
- Bathrooms: 3.5
Heating
- Other
Cooling
- Central
Features
- Basement: Finished
- Has fireplace: Yes
Interior area
- Total interior livable area: 2,082 sqft
Property
Parking
- Parking features: Garage - Attached
Features
- Exterior features: Stucco
Lot
- Size: 4,791 sqft
Details
- Parcel number: 16203830270000
Construction
Type & style
- Home type: Condo
Materials
- Other
- Roof: Asphalt
Condition
- Year built: 1996
Community & neighborhood
Location
- Region: Salt Lake City
HOA & financial
HOA
- Has HOA: Yes
- HOA fee: $250 monthly
Price history
| Date | Event | Price |
|---|---|---|
| 8/21/2025 | Sold | -- |
Source: Agent Provided | ||
| 7/31/2025 | Pending sale | $635,000$305/sqft |
Source: | ||
| 5/19/2025 | Price change | $635,000-2.2%$305/sqft |
Source: | ||
| 5/12/2025 | Price change | $649,000-1.5%$312/sqft |
Source: | ||
| 5/2/2025 | Listed for sale | $659,000$317/sqft |
Source: | ||
Public tax history
| Year | Property taxes | Tax assessment |
|---|---|---|
| 2024 | $2,936 +5.2% | $308,110 +9.1% |
| 2023 | $2,792 -7% | $282,370 -0.9% |
| 2022 | $3,003 +9.4% | $285,010 +20.8% |
Find assessor info on the county website
Neighborhood: Sugar House
Nearby schools
GreatSchools rating
- 3/10Nibley Park SchoolGrades: PK-8Distance: 0.2 mi
- 5/10Highland High SchoolGrades: 9-12Distance: 1.3 mi
- 3/10Innovations High SchoolGrades: 9-12Distance: 1.9 mi
Get a cash offer in 3 minutes
Find out how much your home could sell for in as little as 3 minutes with a no-obligation cash offer.
Estimated market value
$596,800
Get a cash offer in 3 minutes
Find out how much your home could sell for in as little as 3 minutes with a no-obligation cash offer.
Estimated market value
$596,800
