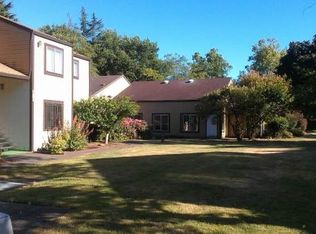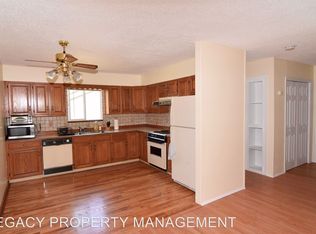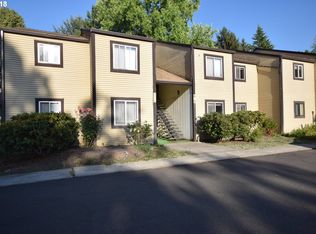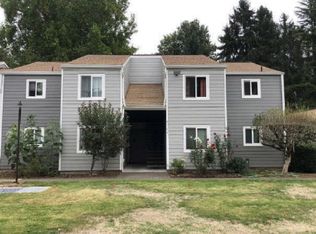Great starter condo! Updated with new laminate flooring & carpeting, refinished kitchen cabinets, new dishwasher, garbage disposal & hot H2O heater, fresh interior paint, new front door! Wonderful common area with party / rec room, billiards room, green space, pool / sauna & hot tub!
This property is off market, which means it's not currently listed for sale or rent on Zillow. This may be different from what's available on other websites or public sources.



