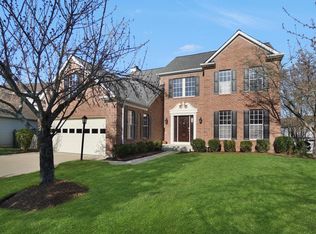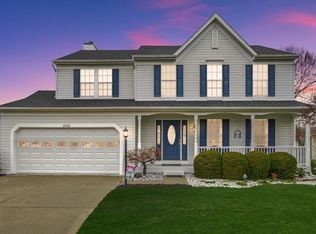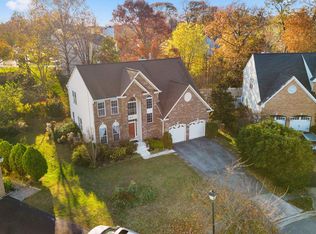Sold for $725,000 on 09/24/25
$725,000
2710 Strongs Ct, Crofton, MD 21114
5beds
2,432sqft
Single Family Residence
Built in 1995
8,059 Square Feet Lot
$729,800 Zestimate®
$298/sqft
$3,499 Estimated rent
Home value
$729,800
$679,000 - $781,000
$3,499/mo
Zestimate® history
Loading...
Owner options
Explore your selling options
What's special
Great opportunity in Chapman Farms. This large 3620 SF, 5 Bedroom 2.5 Bath home sits at the end of a quiet cul-de-sac, it features an oversized garage and an fully fenced back yard. Several systems have been replaced, Roof in 2016, HVAC in 2020 and hot water heater in 2022, Kitchen appliances are newer and all stainless steel. This home is owned by the original owners and is primed for a refresh cosmetically. Have the freedom to choose your own flooring and paint colors to make this home truly yours. The large open basement has high ceilings is already roughed in for a bath and is at walkout level to the back yard. The primary bedroom is large, features two walk in closets, cathedral ceilings, and skylights in the large bathroom with soaking tub and shower.
Zillow last checked: 8 hours ago
Listing updated: September 24, 2025 at 09:08am
Listed by:
Nathan Murray 443-540-7987,
RE/MAX Executive
Bought with:
Rose Taylor, 590657
RE/MAX United Real Estate
Source: Bright MLS,MLS#: MDAA2115072
Facts & features
Interior
Bedrooms & bathrooms
- Bedrooms: 5
- Bathrooms: 3
- Full bathrooms: 2
- 1/2 bathrooms: 1
- Main level bathrooms: 1
Basement
- Area: 1188
Heating
- Heat Pump, Electric, Natural Gas
Cooling
- Central Air, Electric
Appliances
- Included: Gas Water Heater
Features
- Basement: Connecting Stairway,Exterior Entry,Walk-Out Access,Windows,Rough Bath Plumb
- Number of fireplaces: 1
Interior area
- Total structure area: 3,620
- Total interior livable area: 2,432 sqft
- Finished area above ground: 2,432
- Finished area below ground: 0
Property
Parking
- Total spaces: 6
- Parking features: Garage Faces Front, Concrete, Attached, Driveway
- Attached garage spaces: 2
- Uncovered spaces: 4
Accessibility
- Accessibility features: None
Features
- Levels: Three
- Stories: 3
- Pool features: None
- Fencing: Full
Lot
- Size: 8,059 sqft
- Features: Cul-De-Sac, Premium, Rear Yard, SideYard(s)
Details
- Additional structures: Above Grade, Below Grade
- Parcel number: 020264790082780
- Zoning: R5
- Special conditions: Standard
Construction
Type & style
- Home type: SingleFamily
- Architectural style: Colonial
- Property subtype: Single Family Residence
Materials
- Aluminum Siding, Brick
- Foundation: Concrete Perimeter
- Roof: Architectural Shingle,Asphalt
Condition
- New construction: No
- Year built: 1995
Utilities & green energy
- Sewer: Public Sewer
- Water: Public
Community & neighborhood
Location
- Region: Crofton
- Subdivision: Chapman Farm
HOA & financial
HOA
- Has HOA: Yes
- HOA fee: $195 semi-annually
- Amenities included: Common Grounds, Community Center, Tennis Court(s), Tot Lots/Playground
- Services included: Common Area Maintenance, Recreation Facility
- Association name: CHAPMAN FARMS
Other
Other facts
- Listing agreement: Exclusive Right To Sell
- Ownership: Fee Simple
Price history
| Date | Event | Price |
|---|---|---|
| 9/24/2025 | Sold | $725,000$298/sqft |
Source: | ||
| 8/18/2025 | Pending sale | $725,000+1.4%$298/sqft |
Source: | ||
| 7/31/2025 | Price change | $715,000-1.4%$294/sqft |
Source: | ||
| 7/18/2025 | Listed for sale | $725,000+192.3%$298/sqft |
Source: | ||
| 6/29/1995 | Sold | $247,991$102/sqft |
Source: Public Record | ||
Public tax history
| Year | Property taxes | Tax assessment |
|---|---|---|
| 2025 | -- | $609,900 +5.2% |
| 2024 | $6,349 +5.8% | $579,800 +5.5% |
| 2023 | $6,003 +5.2% | $549,700 +0.7% |
Find assessor info on the county website
Neighborhood: 21114
Nearby schools
GreatSchools rating
- 8/10Crofton Elementary SchoolGrades: PK-5Distance: 0.6 mi
- 9/10Crofton Middle SchoolGrades: 6-8Distance: 1.8 mi
- 7/10Crofton High SchoolGrades: 9-12Distance: 1.6 mi
Schools provided by the listing agent
- Elementary: Crofton
- Middle: Crofton
- High: Crofton
- District: Anne Arundel County Public Schools
Source: Bright MLS. This data may not be complete. We recommend contacting the local school district to confirm school assignments for this home.

Get pre-qualified for a loan
At Zillow Home Loans, we can pre-qualify you in as little as 5 minutes with no impact to your credit score.An equal housing lender. NMLS #10287.
Sell for more on Zillow
Get a free Zillow Showcase℠ listing and you could sell for .
$729,800
2% more+ $14,596
With Zillow Showcase(estimated)
$744,396

