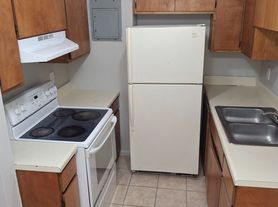Beautifully painted and upgraded home featuring 3 spacious bedrooms and 1 full bath. Enjoy a bright kitchen and dining area, a convenient mud/laundry room, and an attached garage. The property sits on a large lot with two storage sheds in the backyard, perfect for tools or extra storage. Conveniently located near major highways and shopping centers, offering both comfort and accessibility.
12-month lease preferred. Tenants are responsible for all utilities, lawn care, and general maintenance to keep the property in good condition. Rent is due monthly on the agreed date, and a security deposit is required at signing.
House for rent
Accepts Zillow applications
$2,100/mo
2710 Tallu Rd, Charlotte, NC 28269
3beds
1,175sqft
Price may not include required fees and charges.
Single family residence
Available now
Dogs OK
Central air
In unit laundry
Attached garage parking
Forced air
What's special
Spacious bedroomsBright kitchenLarge lotAttached garageTwo storage shedsDining areaUpgraded home
- 45 days |
- -- |
- -- |
Zillow last checked: 10 hours ago
Listing updated: November 25, 2025 at 11:31am
Travel times
Facts & features
Interior
Bedrooms & bathrooms
- Bedrooms: 3
- Bathrooms: 1
- Full bathrooms: 1
Heating
- Forced Air
Cooling
- Central Air
Appliances
- Included: Dishwasher, Dryer, Microwave, Oven, Refrigerator, Washer
- Laundry: In Unit
Features
- Flooring: Hardwood
Interior area
- Total interior livable area: 1,175 sqft
Property
Parking
- Parking features: Attached
- Has attached garage: Yes
- Details: Contact manager
Features
- Exterior features: Heating system: Forced Air, No Utilities included in rent, Spacious Sheds, Spacious lot
Details
- Parcel number: 04516408
Construction
Type & style
- Home type: SingleFamily
- Property subtype: Single Family Residence
Community & HOA
Location
- Region: Charlotte
Financial & listing details
- Lease term: 1 Year
Price history
| Date | Event | Price |
|---|---|---|
| 10/22/2025 | Listed for rent | $2,100$2/sqft |
Source: Zillow Rentals | ||
| 8/25/2025 | Sold | $257,000+0.8%$219/sqft |
Source: | ||
| 7/24/2025 | Pending sale | $255,000$217/sqft |
Source: | ||
| 7/14/2025 | Price change | $255,000-5.6%$217/sqft |
Source: | ||
| 7/8/2025 | Listed for sale | $270,000+2.3%$230/sqft |
Source: | ||

