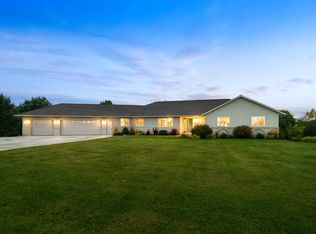Closed
$619,950
2710 Trillium COURT, Manitowoc, WI 54220
4beds
3,437sqft
Single Family Residence
Built in 2001
3.02 Acres Lot
$637,000 Zestimate®
$180/sqft
$4,031 Estimated rent
Home value
$637,000
$459,000 - $879,000
$4,031/mo
Zestimate® history
Loading...
Owner options
Explore your selling options
What's special
Nestled on over 3+ private acres just minutes from Manitowoc, this stunning 4-bed, 3.5-bath home offers luxury, space, & seclusion. Step into a vaulted foyer leading to an open-concept living room w/ gas fireplace & patio doors to a large deck overlooking a wooded lot. The adjacent dining area showcases scenic views, while the kitchen features warm maple cabinetry, quartz counters, & an eat-in island. The main floor boasts a sunroom/office, laundry w/ half bath, & a spacious primary suite w/ walk-in closet & private bath. The walkout lower level offers a 4th bedroom, full bath, large rec room, and a one-of-a-kind speakeasy bar. Bonus features include a 3+ stall garage w/ coated floor, 2nd private office, stamped patio, firepit, and even a Par 3 golf hole.
Zillow last checked: 8 hours ago
Listing updated: July 23, 2025 at 04:58pm
Listed by:
August Richter 920-242-8417,
Keller Williams-Manitowoc
Bought with:
August Richter
Source: WIREX MLS,MLS#: 1920222 Originating MLS: Metro MLS
Originating MLS: Metro MLS
Facts & features
Interior
Bedrooms & bathrooms
- Bedrooms: 4
- Bathrooms: 4
- Full bathrooms: 3
- 1/2 bathrooms: 1
- Main level bedrooms: 3
Primary bedroom
- Level: Main
- Area: 238
- Dimensions: 14 x 17
Bedroom 2
- Level: Main
- Area: 132
- Dimensions: 12 x 11
Bedroom 3
- Level: Main
- Area: 120
- Dimensions: 12 x 10
Bedroom 4
- Level: Lower
- Area: 168
- Dimensions: 14 x 12
Bathroom
- Features: Shower on Lower, Master Bedroom Bath
Family room
- Level: Lower
- Area: 595
- Dimensions: 35 x 17
Kitchen
- Level: Main
- Area: 196
- Dimensions: 14 x 14
Living room
- Level: Main
- Area: 304
- Dimensions: 19 x 16
Heating
- Natural Gas, Forced Air
Cooling
- Central Air
Appliances
- Included: Cooktop, Dishwasher, Dryer, Other, Oven, Refrigerator, Washer, Water Softener
Features
- Central Vacuum, High Speed Internet, Cathedral/vaulted ceiling, Walk-In Closet(s), Kitchen Island
- Flooring: Wood
- Basement: Finished,Full,Full Size Windows,Other,Walk-Out Access
Interior area
- Total structure area: 3,437
- Total interior livable area: 3,437 sqft
- Finished area above ground: 2,037
- Finished area below ground: 1,400
Property
Parking
- Total spaces: 3
- Parking features: Basement Access, Garage Door Opener, Heated Garage, Attached, 3 Car, 1 Space
- Attached garage spaces: 3
Features
- Levels: One
- Stories: 1
- Patio & porch: Deck, Patio
Lot
- Size: 3.02 Acres
- Features: Wooded
Details
- Additional structures: Garden Shed
- Parcel number: 01400300501000
- Zoning: Residential
Construction
Type & style
- Home type: SingleFamily
- Architectural style: Ranch
- Property subtype: Single Family Residence
Materials
- Brick, Brick/Stone, Vinyl Siding
Condition
- 21+ Years
- New construction: No
- Year built: 2001
Utilities & green energy
- Sewer: Septic Tank, Mound Septic
- Water: Well
- Utilities for property: Cable Available
Community & neighborhood
Location
- Region: Manitowoc
- Municipality: Newton
Price history
| Date | Event | Price |
|---|---|---|
| 7/16/2025 | Sold | $619,950-3.1%$180/sqft |
Source: | ||
| 6/18/2025 | Contingent | $639,900$186/sqft |
Source: | ||
| 5/31/2025 | Listed for sale | $639,900+30.7%$186/sqft |
Source: | ||
| 10/18/2022 | Sold | $489,500-1.9%$142/sqft |
Source: | ||
| 9/28/2022 | Contingent | $499,000$145/sqft |
Source: | ||
Public tax history
| Year | Property taxes | Tax assessment |
|---|---|---|
| 2023 | $5,287 +11.6% | $482,800 +44.6% |
| 2022 | $4,738 -9.5% | $333,800 |
| 2021 | $5,233 -3.4% | $333,800 |
Find assessor info on the county website
Neighborhood: 54220
Nearby schools
GreatSchools rating
- 2/10Monroe Elementary SchoolGrades: K-5Distance: 3.3 mi
- 2/10Washington Junior High SchoolGrades: 6-8Distance: 3.1 mi
- 4/10Lincoln High SchoolGrades: 9-12Distance: 4 mi
Schools provided by the listing agent
- High: Lincoln
- District: Manitowoc
Source: WIREX MLS. This data may not be complete. We recommend contacting the local school district to confirm school assignments for this home.

Get pre-qualified for a loan
At Zillow Home Loans, we can pre-qualify you in as little as 5 minutes with no impact to your credit score.An equal housing lender. NMLS #10287.
