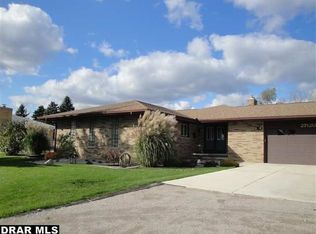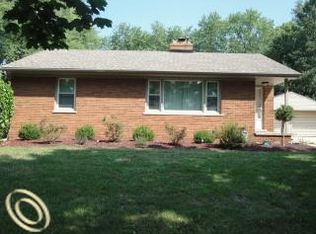Sold for $356,000
$356,000
27100 Will Carleton Rd, Flat Rock, MI 48134
3beds
2,597sqft
Single Family Residence
Built in 1972
0.95 Acres Lot
$370,800 Zestimate®
$137/sqft
$1,984 Estimated rent
Home value
$370,800
$334,000 - $412,000
$1,984/mo
Zestimate® history
Loading...
Owner options
Explore your selling options
What's special
HIGHEST and BEST DUE 5/15 by 5:00pm.WELCOME HOME to this updated home located near Huroc Park and Downtown Flat Rock. This 3 bedroom , 2 full bath home offers the perfect blend of comfort and function. Enjoy summer days in the inground pool, surrounded by newer cement and low maintenance Trex deck-ideal for entertaining.The updated kitchen features new granite countertops and new furnace ensures efficient comfort year around. Large attached garage, storage galore with pull down attic access or take advantage of the second garage complete with electric and a walk up second floor perfect for storage, workshop or hobby space.Outside you'll also find a basketball court or RV pad,adding even more versatility to this unique property. Covered Front porch HVAC 2024, Anderson windows 2020
Zillow last checked: 8 hours ago
Listing updated: May 30, 2025 at 01:22pm
Listed by:
Kelly S Kaczor 734-658-4884,
Premiere Realty Group, LLC
Bought with:
Tom Long, 6506045759
Real Estate One Southgate
Source: MiRealSource,MLS#: 50174320 Originating MLS: Southeastern Border Association of REALTORS
Originating MLS: Southeastern Border Association of REALTORS
Facts & features
Interior
Bedrooms & bathrooms
- Bedrooms: 3
- Bathrooms: 2
- Full bathrooms: 2
Bedroom 1
- Features: Wood
- Level: Upper
- Area: 100
- Dimensions: 10 x 10
Bedroom 2
- Features: Wood
- Level: Upper
- Area: 60
- Dimensions: 10 x 6
Bedroom 3
- Features: Wood
- Level: Upper
- Area: 143
- Dimensions: 11 x 13
Bathroom 1
- Features: Other
- Level: Upper
- Area: 55
- Dimensions: 11 x 5
Bathroom 2
- Features: Other
- Level: Upper
- Area: 48
- Dimensions: 8 x 6
Family room
- Features: Vinyl
- Level: Lower
- Area: 460
- Dimensions: 23 x 20
Kitchen
- Features: Linoleum
- Level: Main
- Area: 220
- Dimensions: 20 x 11
Living room
- Features: Carpet
- Level: Main
- Area: 220
- Dimensions: 20 x 11
Heating
- Forced Air, Natural Gas
Cooling
- Ceiling Fan(s), Central Air
Appliances
- Included: Dishwasher, Disposal, Dryer, Microwave, Range/Oven, Refrigerator, Washer, Gas Water Heater
- Laundry: Lower Level
Features
- Sump Pump
- Flooring: Hardwood, Wood, Carpet, Vinyl, Other, Linoleum
- Basement: Block,Finished,Walk-Out Access,Sump Pump
- Number of fireplaces: 1
- Fireplace features: Gas
Interior area
- Total structure area: 2,058
- Total interior livable area: 2,597 sqft
- Finished area above ground: 1,568
- Finished area below ground: 1,029
Property
Parking
- Total spaces: 2
- Parking features: Garage, Attached, Electric in Garage, Garage Door Opener, Heated Garage
- Attached garage spaces: 2
Features
- Levels: Multi/Split,Quad-Level
- Patio & porch: Deck, Porch
- Has private pool: Yes
- Pool features: In Ground
- Frontage type: Road
- Frontage length: 88
Lot
- Size: 0.95 Acres
- Dimensions: 88 x 448
- Features: Deep Lot - 150+ Ft., Rural
Details
- Additional structures: Second Garage
- Parcel number: 58093990012000
- Special conditions: Private
Construction
Type & style
- Home type: SingleFamily
- Property subtype: Single Family Residence
Materials
- Brick, Vinyl Siding
- Foundation: Basement
Condition
- Year built: 1972
Utilities & green energy
- Electric: 200+ Amp Service, 220 Volts in Garage, Circuit Breakers
- Sewer: Public Sanitary
- Water: Public
Community & neighborhood
Security
- Security features: Security System
Location
- Region: Flat Rock
- Subdivision: Tail Race From The Ford Motor Plan
Other
Other facts
- Listing agreement: Exclusive Right To Sell
- Listing terms: Cash,Conventional,FHA,VA Loan
Price history
| Date | Event | Price |
|---|---|---|
| 5/30/2025 | Sold | $356,000+2.3%$137/sqft |
Source: | ||
| 5/19/2025 | Pending sale | $348,000$134/sqft |
Source: | ||
| 5/12/2025 | Listed for sale | $348,000+58.2%$134/sqft |
Source: | ||
| 8/14/2017 | Sold | $220,000-2.2%$85/sqft |
Source: Public Record Report a problem | ||
| 6/16/2017 | Listed for sale | $225,000+28.6%$87/sqft |
Source: Help-U-Sell of Metro Detroit #217051395 Report a problem | ||
Public tax history
| Year | Property taxes | Tax assessment |
|---|---|---|
| 2025 | -- | $109,100 +9.8% |
| 2024 | -- | $99,400 +5.6% |
| 2023 | -- | $94,100 -0.1% |
Find assessor info on the county website
Neighborhood: 48134
Nearby schools
GreatSchools rating
- NAEthel C. Bobcean Elementary SchoolGrades: PK-2Distance: 1 mi
- 5/10Thomas Simpson Middle SchoolGrades: 6-8Distance: 1.5 mi
- 5/10Flat Rock Community High SchoolGrades: 9-12Distance: 1.1 mi
Schools provided by the listing agent
- District: Flat Rock Community Schools
Source: MiRealSource. This data may not be complete. We recommend contacting the local school district to confirm school assignments for this home.
Get a cash offer in 3 minutes
Find out how much your home could sell for in as little as 3 minutes with a no-obligation cash offer.
Estimated market value
$370,800

