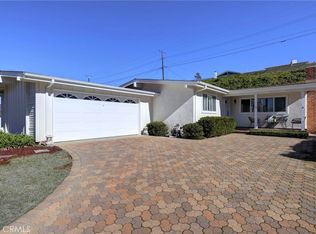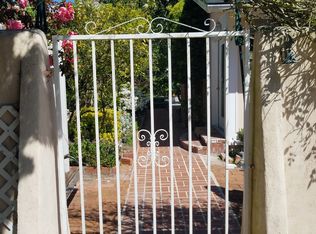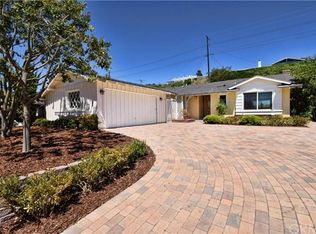Sold for $1,500,000
$1,500,000
27102 Springcreek Rd, Rancho Palos Verdes, CA 90275
3beds
1,395sqft
Residential, Single Family Residence
Built in 1960
9,021.28 Square Feet Lot
$1,491,700 Zestimate®
$1,075/sqft
$4,966 Estimated rent
Home value
$1,491,700
$1.36M - $1.64M
$4,966/mo
Zestimate® history
Loading...
Owner options
Explore your selling options
What's special
Discover a rare opportunity to own a thoughtfully updated mid-century retreat with future potential in sought-after Rancho Palos Verdes. The spacious living and dining areas set the tone in this inviting mid-century residence, where soaring vaulted ceilings and expansive six-foot sliding glass doors create an effortless connection to the private backyard. The open-concept layout is designed for both everyday living and entertaining, offering an ideal backdrop for gatherings. The kitchen is equipped with stainless steel appliances, a convenient breakfast bar, and washer and dryer hookups, combining style and function in a bright, central space. Three well-proportioned bedrooms feature large picture windows that flood each room with natural light. The primary suite and secondary bedrooms are thoughtfully arranged to provide both privacy and flexibility for a variety of lifestyles. Outside, the backyard is a true extension of the home. Mature landscaping frames multiple areas for outdoor dining, recreation, and relaxation, creating a private oasis with room to expand or customize. Recent upgrades include wide-plank wood flooring, fresh interior paint, and a dual-fuel fireplace offering both gas and wood-burning options. Set on a generous 9,021 square foot lot and ideally located near top-rated schools (including Ridgecrest Intermediate School), this home offers move-in-ready comfort, future potential, and enduring value in a sought-after neighborhood.
Zillow last checked: 8 hours ago
Listing updated: October 24, 2025 at 06:56am
Listed by:
Brad Keyes DRE # 01857106 310-367-3372,
Keyes Real Estate 310-486-9417,
Joshua Stein-Sapir DRE # 01979910 424-401-6165,
Keyes Real Estate
Bought with:
Marc Brenneiser, DRE # 02027649
Las Lomas Realty, Inc.
Gabriela Bermudez, DRE # 01305717
Las Lomas Realty, Inc.
Source: CLAW,MLS#: 25593945
Facts & features
Interior
Bedrooms & bathrooms
- Bedrooms: 3
- Bathrooms: 2
- Full bathrooms: 2
Heating
- Central
Cooling
- Central Air
Appliances
- Included: Dishwasher, Freezer, Exhaust Fan, Range/Oven, Refrigerator, Ice Maker, Disposal
- Laundry: In Kitchen, Laundry Area, Gas Dryer Hookup
Features
- Flooring: Wood, Tile
- Has fireplace: Yes
- Fireplace features: Living Room
Interior area
- Total structure area: 1,395
- Total interior livable area: 1,395 sqft
Property
Parking
- Total spaces: 2
- Parking features: Garage Is Detached, Garage - 2 Car
- Garage spaces: 2
Features
- Levels: One
- Stories: 1
- Pool features: None
- Spa features: None
- Has view: Yes
- View description: None
Lot
- Size: 9,021 sqft
Details
- Additional structures: None
- Parcel number: 7578027002
- Zoning: RPRS8000*
- Special conditions: Standard
Construction
Type & style
- Home type: SingleFamily
- Architectural style: Mid-Century
- Property subtype: Residential, Single Family Residence
Condition
- Year built: 1960
Community & neighborhood
Location
- Region: Rancho Palos Verdes
Price history
| Date | Event | Price |
|---|---|---|
| 10/15/2025 | Sold | $1,500,000+15.4%$1,075/sqft |
Source: | ||
| 9/29/2025 | Pending sale | $1,299,995$932/sqft |
Source: | ||
| 9/22/2025 | Contingent | $1,299,995$932/sqft |
Source: | ||
| 9/17/2025 | Listed for sale | $1,299,995+23.8%$932/sqft |
Source: | ||
| 8/21/2025 | Sold | $1,050,000-30%$753/sqft |
Source: | ||
Public tax history
| Year | Property taxes | Tax assessment |
|---|---|---|
| 2025 | $5,746 +6.4% | $465,621 +2% |
| 2024 | $5,399 +3.2% | $456,493 +2% |
| 2023 | $5,233 +5.1% | $447,543 +2% |
Find assessor info on the county website
Neighborhood: 90275
Nearby schools
GreatSchools rating
- 8/10Montemalaga Elementary SchoolGrades: K-5Distance: 0.8 mi
- 8/10Palos Verdes Intermediate SchoolGrades: 6-8Distance: 1.5 mi
- 10/10Palos Verdes Peninsula High SchoolGrades: 9-12Distance: 0.8 mi
Get a cash offer in 3 minutes
Find out how much your home could sell for in as little as 3 minutes with a no-obligation cash offer.
Estimated market value$1,491,700
Get a cash offer in 3 minutes
Find out how much your home could sell for in as little as 3 minutes with a no-obligation cash offer.
Estimated market value
$1,491,700


