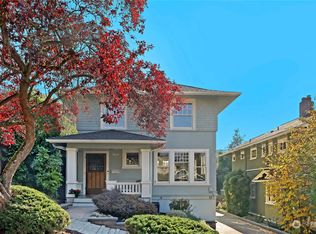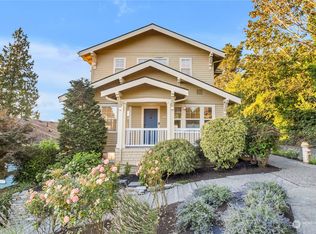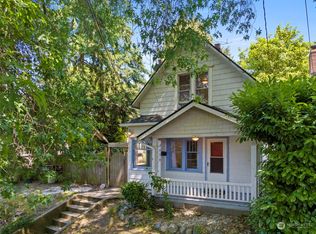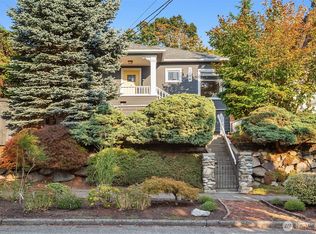Sold
Listed by:
James Dainard,
Heaton Dainard, LLC,
Megan Halter,
Heaton Dainard, LLC
Bought with: Alchemy Real Estate
$1,312,500
2711 10th Avenue W, Seattle, WA 98119
4beds
1,720sqft
Single Family Residence
Built in 1918
2,800.91 Square Feet Lot
$1,310,500 Zestimate®
$763/sqft
$4,599 Estimated rent
Home value
$1,310,500
$1.22M - $1.42M
$4,599/mo
Zestimate® history
Loading...
Owner options
Explore your selling options
What's special
Exquisite Queen Anne home w views from coveted western slope offering an elevated lifestyle. Studs-out remodel w new systems & fully reimagined layout. Fluted marble-tiled FP adds style to cozy lvg rm, while dining w coffered ceilings is an entertainer’s dream. Step out to the deck w breathtaking views & unwind. Grab a bev in pass-through window in brand-new IMPROVED KITCHEN w add'l storage & stone counters. Impressive powder w wallpaper & striking fixtures on main. Primary suite w walk-in & lux ¾ BA w rain head, custom bench & floating vanity & views! 2nd bed up w ensuite BA. LL w 12' ceilings, 2 beds, chic BA & bonus w French door access to manicured yard. Mins to top-rated schools, eateries, shops & commuter routes plus improved PARKING!
Zillow last checked: 8 hours ago
Listing updated: October 27, 2025 at 04:05am
Listed by:
James Dainard,
Heaton Dainard, LLC,
Megan Halter,
Heaton Dainard, LLC
Bought with:
Michael N. Carnovale, 110731
Alchemy Real Estate
Source: NWMLS,MLS#: 2377171
Facts & features
Interior
Bedrooms & bathrooms
- Bedrooms: 4
- Bathrooms: 4
- Full bathrooms: 2
- 3/4 bathrooms: 1
- 1/2 bathrooms: 1
- Main level bathrooms: 1
Bedroom
- Level: Lower
Bedroom
- Level: Lower
Bathroom full
- Level: Lower
Other
- Level: Main
Bonus room
- Level: Lower
Dining room
- Level: Main
Entry hall
- Level: Main
Kitchen without eating space
- Level: Main
Living room
- Level: Main
Utility room
- Level: Lower
Heating
- Fireplace, Ductless, Wall Unit(s), Electric
Cooling
- Ductless
Appliances
- Included: Dishwasher(s), Disposal, Refrigerator(s), Stove(s)/Range(s), Garbage Disposal
Features
- Dining Room
- Flooring: Ceramic Tile, Engineered Hardwood, Carpet
- Doors: French Doors
- Windows: Double Pane/Storm Window
- Basement: Daylight,Finished
- Number of fireplaces: 1
- Fireplace features: Wood Burning, Main Level: 1, Fireplace
Interior area
- Total structure area: 1,720
- Total interior livable area: 1,720 sqft
Property
Parking
- Parking features: Off Street
Features
- Levels: One and One Half
- Stories: 1
- Entry location: Main
- Patio & porch: Double Pane/Storm Window, Dining Room, Fireplace, French Doors, Walk-In Closet(s)
- Has view: Yes
- View description: Bay, Mountain(s), Partial, Territorial
- Has water view: Yes
- Water view: Bay
Lot
- Size: 2,800 sqft
- Features: Curbs, Paved, Sidewalk, Deck, Fenced-Partially, Gas Available, Patio
- Topography: Level,Partial Slope
Details
- Parcel number: 9491700032
- Special conditions: Standard
Construction
Type & style
- Home type: SingleFamily
- Property subtype: Single Family Residence
Materials
- Wood Siding
- Roof: Composition
Condition
- Year built: 1918
Utilities & green energy
- Sewer: Sewer Connected
- Water: Public
Community & neighborhood
Location
- Region: Seattle
- Subdivision: Queen Anne
Other
Other facts
- Listing terms: Cash Out,Conventional
- Cumulative days on market: 81 days
Price history
| Date | Event | Price |
|---|---|---|
| 9/26/2025 | Sold | $1,312,500-2.8%$763/sqft |
Source: | ||
| 8/28/2025 | Pending sale | $1,349,950$785/sqft |
Source: | ||
| 8/8/2025 | Listed for sale | $1,349,950$785/sqft |
Source: | ||
| 8/4/2025 | Pending sale | $1,349,950$785/sqft |
Source: | ||
| 8/1/2025 | Listed for sale | $1,349,950+86.8%$785/sqft |
Source: | ||
Public tax history
| Year | Property taxes | Tax assessment |
|---|---|---|
| 2024 | $8,199 +9% | $841,000 +6.9% |
| 2023 | $7,523 +3.2% | $787,000 -7.6% |
| 2022 | $7,293 +10.5% | $852,000 +20.5% |
Find assessor info on the county website
Neighborhood: North Queen Anne
Nearby schools
GreatSchools rating
- 9/10Coe Elementary SchoolGrades: K-5Distance: 0.4 mi
- 8/10Mcclure Middle SchoolGrades: 6-8Distance: 0.8 mi
- 8/10The Center SchoolGrades: 9-12Distance: 1.7 mi

Get pre-qualified for a loan
At Zillow Home Loans, we can pre-qualify you in as little as 5 minutes with no impact to your credit score.An equal housing lender. NMLS #10287.
Sell for more on Zillow
Get a free Zillow Showcase℠ listing and you could sell for .
$1,310,500
2% more+ $26,210
With Zillow Showcase(estimated)
$1,336,710


