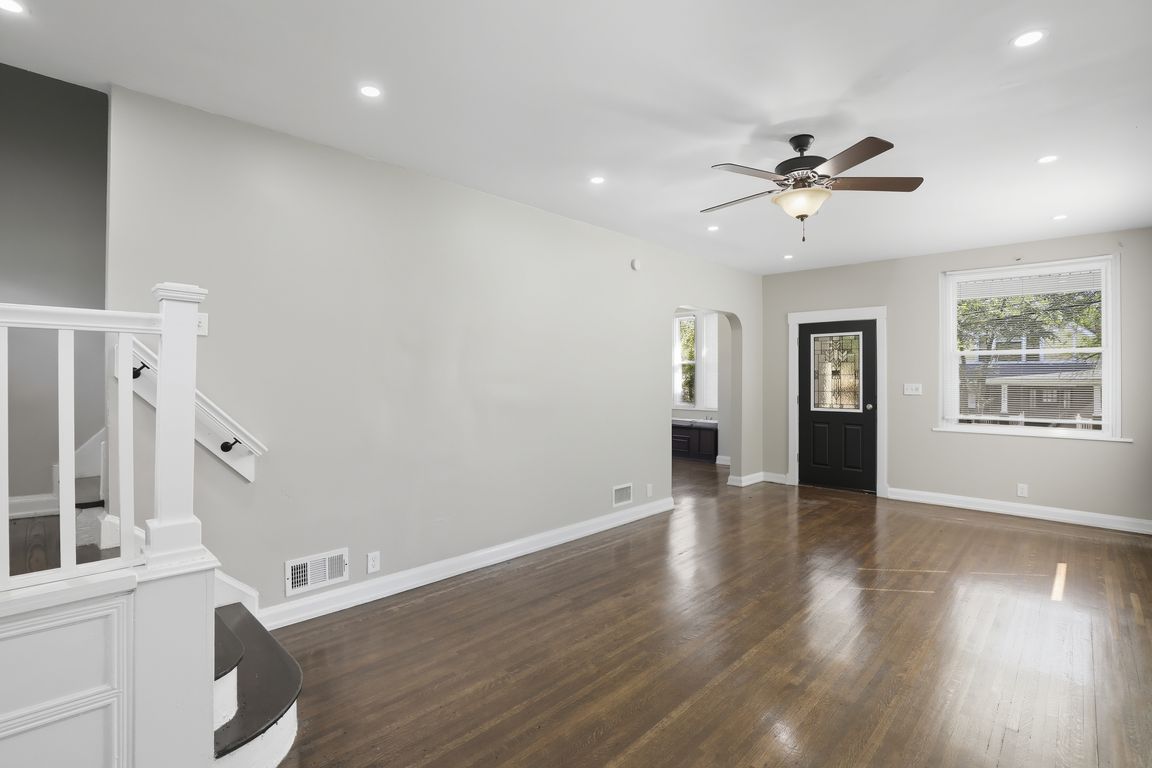
For sale
$229,900
3beds
1,489sqft
2711 Baker Ave, Cincinnati, OH 45211
3beds
1,489sqft
Single family residence
Built in 1917
7,361 sqft
Open parking
$154 price/sqft
What's special
Modern light fixturesCeiling fanFully updated kitchenNeutral paintLarge covered front porchStainless steel appliancesGlowing hardwood floors
Check out this absolutely stunning bungalow, where modern updates blend with historic charm to create an incredible vibe! Plus peace of mind w/a New Roof, Furnace & AC! You'll be charmed by the large covered front porch, with plenty of room to hang out or entertain. Inside, you'll notice the glowing ...
- 60 days |
- 893 |
- 96 |
Source: Cincy MLS,MLS#: 1856672 Originating MLS: Cincinnati Area Multiple Listing Service
Originating MLS: Cincinnati Area Multiple Listing Service
Travel times
Living Room
Kitchen
Dining Room
Zillow last checked: 8 hours ago
Listing updated: October 14, 2025 at 06:55am
Listed by:
Cory D Behm 513-560-5489,
Transaction Alliance LLC 513-712-8394
Source: Cincy MLS,MLS#: 1856672 Originating MLS: Cincinnati Area Multiple Listing Service
Originating MLS: Cincinnati Area Multiple Listing Service

Facts & features
Interior
Bedrooms & bathrooms
- Bedrooms: 3
- Bathrooms: 2
- Full bathrooms: 2
Primary bedroom
- Features: Wood Floor
- Level: Second
- Area: 182
- Dimensions: 13 x 14
Bedroom 2
- Level: Second
- Area: 182
- Dimensions: 13 x 14
Bedroom 3
- Level: Second
- Area: 182
- Dimensions: 13 x 14
Bedroom 4
- Area: 0
- Dimensions: 0 x 0
Bedroom 5
- Area: 0
- Dimensions: 0 x 0
Primary bathroom
- Features: Tile Floor, Tub w/Shower
Bathroom 1
- Features: Full
- Level: Second
Bathroom 2
- Features: Full
- Level: Basement
Dining room
- Features: Built-in Features, Wood Floor, Formal
- Level: First
- Area: 195
- Dimensions: 13 x 15
Family room
- Area: 0
- Dimensions: 0 x 0
Kitchen
- Features: Counter Bar, Eat-in Kitchen, Galley, Walkout, Wood Floor
- Area: 182
- Dimensions: 13 x 14
Living room
- Features: Wood Floor
- Area: 288
- Dimensions: 12 x 24
Office
- Area: 0
- Dimensions: 0 x 0
Heating
- Forced Air, Gas
Cooling
- Central Air
Appliances
- Included: Dishwasher, Microwave, Oven/Range, Refrigerator, Gas Water Heater
Features
- Ceiling Fan(s)
- Doors: Multi Panel Doors
- Windows: Double Pane Windows, Vinyl
- Basement: Full,Concrete,Unfinished
Interior area
- Total structure area: 1,489
- Total interior livable area: 1,489 sqft
Property
Parking
- Parking features: Driveway
- Has uncovered spaces: Yes
Accessibility
- Accessibility features: No Accessibility Features
Features
- Stories: 1
- Patio & porch: Porch
- Has view: Yes
- View description: Other
Lot
- Size: 7,361.64 Square Feet
- Dimensions: 50 x 150
- Features: Less than .5 Acre
Details
- Parcel number: 2060013002200
- Zoning description: Residential
Construction
Type & style
- Home type: SingleFamily
- Architectural style: Cape Cod
- Property subtype: Single Family Residence
Materials
- Brick
- Foundation: Block
- Roof: Shingle
Condition
- New construction: No
- Year built: 1917
Utilities & green energy
- Gas: Natural
- Sewer: Public Sewer
- Water: Public
Green energy
- Energy efficient items: No
Community & HOA
HOA
- Has HOA: No
Location
- Region: Cincinnati
Financial & listing details
- Price per square foot: $154/sqft
- Tax assessed value: $58,000
- Annual tax amount: $1,298
- Date on market: 9/29/2025
- Listing terms: No Special Financing