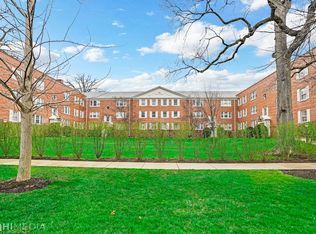Closed
$140,000
2711 Central St APT 3E, Evanston, IL 60201
2beds
--sqft
Condominium, Single Family Residence
Built in 1947
-- sqft lot
$143,200 Zestimate®
$--/sqft
$2,147 Estimated rent
Home value
$143,200
$129,000 - $159,000
$2,147/mo
Zestimate® history
Loading...
Owner options
Explore your selling options
What's special
Northwest Evanston charming, light and bright, top floor 2-bedroom co-op home with desirable South exposure overlooking gorgeous and serene courtyard. Updated kitchen with 42-inch cabinets, ample countertops, and newer appliances. Separate dining room flanked by custom built-in cabinets. Beautiful hardwood floors and spacious living room featuring built-in book shelves. Ample closet space. Generous storage locker in basement. Bike Room and laundry conveniently located downstairs. Garage and outdoor parking available: currently a wait list but there is easy street parking. MONTHLY ASSESSMENT INCLUDES TAXES, HEAT, GAS & WATER. Well managed co-op with excellent reserves. Bus stop in front to Metra & Purple Line. Walk to Central Street's numerous shops, bakery, restaurants, and parks.
Zillow last checked: 8 hours ago
Listing updated: May 30, 2025 at 06:50pm
Listing courtesy of:
David Croy 773-259-1312,
Keller Williams ONEChicago
Bought with:
Nicholas Powers
Baird & Warner
Source: MRED as distributed by MLS GRID,MLS#: 12312073
Facts & features
Interior
Bedrooms & bathrooms
- Bedrooms: 2
- Bathrooms: 1
- Full bathrooms: 1
Primary bedroom
- Features: Flooring (Carpet), Window Treatments (Curtains/Drapes, Shades)
- Level: Main
- Area: 154 Square Feet
- Dimensions: 14X11
Bedroom 2
- Features: Flooring (Carpet), Window Treatments (Curtains/Drapes, Shades)
- Level: Main
- Area: 99 Square Feet
- Dimensions: 11X9
Dining room
- Features: Flooring (Hardwood), Window Treatments (Shades)
- Level: Main
- Area: 120 Square Feet
- Dimensions: 12X10
Kitchen
- Features: Kitchen (Galley), Flooring (Hardwood)
- Level: Main
- Area: 88 Square Feet
- Dimensions: 11X8
Living room
- Features: Flooring (Hardwood)
- Level: Main
- Area: 216 Square Feet
- Dimensions: 18X12
Heating
- Steam, Radiator(s)
Cooling
- Wall Unit(s)
Appliances
- Included: Range, Microwave, Dishwasher, Refrigerator
Features
- Storage
- Flooring: Hardwood
- Basement: Unfinished,Full
Interior area
- Total structure area: 0
Property
Parking
- Total spaces: 1
- Parking features: Off Alley, On Site, Leased
Accessibility
- Accessibility features: No Disability Access
Lot
- Features: Common Grounds, Landscaped
Details
- Parcel number: 05343220120000
- Special conditions: None
- Other equipment: TV-Cable
Construction
Type & style
- Home type: Cooperative
- Property subtype: Condominium, Single Family Residence
Materials
- Brick
Condition
- New construction: No
- Year built: 1947
- Major remodel year: 2014
Utilities & green energy
- Sewer: Public Sewer
- Water: Lake Michigan, Public
Community & neighborhood
Location
- Region: Evanston
HOA & financial
HOA
- Has HOA: Yes
- HOA fee: $615 monthly
- Amenities included: Bike Room/Bike Trails, Coin Laundry, Storage
- Services included: Heat, Water, Gas, Taxes, Insurance, Exterior Maintenance, Lawn Care, Scavenger, Snow Removal
Other
Other facts
- Listing terms: Conventional
- Ownership: Co-op
Price history
| Date | Event | Price |
|---|---|---|
| 5/30/2025 | Sold | $140,000-2.7% |
Source: | ||
| 4/5/2025 | Contingent | $143,900 |
Source: | ||
| 3/14/2025 | Listed for sale | $143,900+0.7% |
Source: | ||
| 3/14/2025 | Listing removed | $142,900 |
Source: | ||
| 1/11/2025 | Contingent | $142,900 |
Source: | ||
Public tax history
Tax history is unavailable.
Neighborhood: Central Street
Nearby schools
GreatSchools rating
- 5/10Willard Elementary SchoolGrades: K-5Distance: 0.3 mi
- 6/10Haven Middle SchoolGrades: 6-8Distance: 0.7 mi
- 9/10Evanston Twp High SchoolGrades: 9-12Distance: 1.3 mi
Schools provided by the listing agent
- Elementary: Willard Elementary School
- Middle: Haven Middle School
- High: Evanston Twp High School
- District: 65
Source: MRED as distributed by MLS GRID. This data may not be complete. We recommend contacting the local school district to confirm school assignments for this home.

Get pre-qualified for a loan
At Zillow Home Loans, we can pre-qualify you in as little as 5 minutes with no impact to your credit score.An equal housing lender. NMLS #10287.
