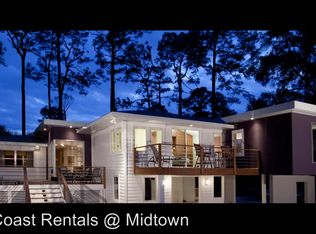Sold for $765,000 on 04/01/25
$765,000
2711 Columbia Avenue, Wilmington, NC 28403
3beds
2,175sqft
Single Family Residence
Built in 1939
0.43 Acres Lot
$782,200 Zestimate®
$352/sqft
$2,676 Estimated rent
Home value
$782,200
$727,000 - $837,000
$2,676/mo
Zestimate® history
Loading...
Owner options
Explore your selling options
What's special
Sought after Forest Hills Cape Code home. Large rocking chair front porch. This home features main bedroom downstairs with additional two bedrooms upstairs. One of the upstairs bedrooms has a small sitting room. There is a fourth room downstairs with adjacent ½ bath that could easily be a bedroom or office. Large den includes a wood burning fireplace with French doors leading to the large deck. Lots of original character still in this home. Many upgrades. New roof scheduled to be installed in 2022. Large almost ½ acre lot with beautiful plantings. Storage barn with attached carport. Beautiful picturesque neighborhood.
Zillow last checked: 8 hours ago
Listing updated: January 04, 2023 at 06:08am
Listed by:
Debi L Byrd 910-617-0309,
Coldwell Banker Sea Coast Advantage
Bought with:
Pam H Fox, 310852
Nest Realty
Source: Hive MLS,MLS#: 100360885 Originating MLS: Cape Fear Realtors MLS, Inc.
Originating MLS: Cape Fear Realtors MLS, Inc.
Facts & features
Interior
Bedrooms & bathrooms
- Bedrooms: 3
- Bathrooms: 3
- Full bathrooms: 2
- 1/2 bathrooms: 1
Primary bedroom
- Level: First
- Dimensions: 15 x 9
Bedroom 2
- Level: Second
- Dimensions: 21 x 14
Bedroom 3
- Level: Second
- Dimensions: 14 x 11
Dining room
- Level: First
- Dimensions: 14 x 13
Kitchen
- Level: First
- Dimensions: 14 x 10
Living room
- Level: First
- Dimensions: 24 x 14
Office
- Level: First
- Dimensions: 10 x 9
Heating
- Forced Air, Heat Pump, Electric
Cooling
- Central Air
Appliances
- Included: Gas Cooktop, Washer, Refrigerator, Ice Maker, Dryer, Dishwasher
- Laundry: Laundry Room
Features
- Master Downstairs, Walk-in Closet(s), Entrance Foyer, Mud Room, Solid Surface, Kitchen Island, Ceiling Fan(s), Pantry, Walk-in Shower, Blinds/Shades, Walk-In Closet(s), Workshop
- Flooring: Tile, Wood
- Basement: None
- Has fireplace: No
- Fireplace features: None
Interior area
- Total structure area: 2,175
- Total interior livable area: 2,175 sqft
Property
Parking
- Total spaces: 3
- Parking features: Circular Driveway, Gravel, Off Street, On Site
- Carport spaces: 1
- Uncovered spaces: 2
- Details: Carport
Features
- Levels: Two
- Stories: 2
- Patio & porch: Covered, Deck, Porch
- Exterior features: None
- Pool features: None
- Fencing: Back Yard,Wood
Lot
- Size: 0.43 Acres
- Dimensions: 75 x 250
Details
- Additional structures: Gazebo, Storage
- Parcel number: R05412002008000
- Zoning: R-15
- Special conditions: Standard
Construction
Type & style
- Home type: SingleFamily
- Architectural style: Historic District
- Property subtype: Single Family Residence
Materials
- Brick
- Foundation: Crawl Space
- Roof: Shingle
Condition
- New construction: No
- Year built: 1939
Utilities & green energy
- Sewer: Public Sewer
- Water: Public
- Utilities for property: Sewer Available, Water Available
Community & neighborhood
Location
- Region: Wilmington
- Subdivision: Forest Hills
Other
Other facts
- Listing agreement: Exclusive Right To Sell
- Listing terms: Cash,Conventional,FHA,VA Loan
Price history
| Date | Event | Price |
|---|---|---|
| 4/1/2025 | Sold | $765,000+53%$352/sqft |
Source: Public Record | ||
| 1/3/2023 | Sold | $500,000+5.3%$230/sqft |
Source: | ||
| 12/11/2022 | Pending sale | $475,000$218/sqft |
Source: | ||
| 12/8/2022 | Listed for sale | $475,000+28.4%$218/sqft |
Source: | ||
| 1/18/2022 | Sold | $370,000+29.8%$170/sqft |
Source: Public Record | ||
Public tax history
| Year | Property taxes | Tax assessment |
|---|---|---|
| 2024 | $2,735 +3% | $314,400 |
| 2023 | $2,657 -0.6% | $314,400 |
| 2022 | $2,672 -0.7% | $314,400 |
Find assessor info on the county website
Neighborhood: Forest Hills
Nearby schools
GreatSchools rating
- 5/10Forest Hills ElementaryGrades: K-5Distance: 0.3 mi
- 6/10Williston MiddleGrades: 6-8Distance: 1.4 mi
- 3/10New Hanover HighGrades: 9-12Distance: 1.4 mi

Get pre-qualified for a loan
At Zillow Home Loans, we can pre-qualify you in as little as 5 minutes with no impact to your credit score.An equal housing lender. NMLS #10287.
Sell for more on Zillow
Get a free Zillow Showcase℠ listing and you could sell for .
$782,200
2% more+ $15,644
With Zillow Showcase(estimated)
$797,844