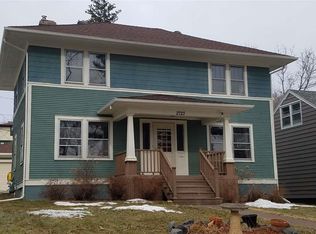Fabulous 3+bedroom traditional home nestled on a beautiful 100 x 140 ft lot in the heart of the Congdon neighborhood! You’ll fall in love with this home the minute you arrive. The sunny main floor features a bright foyer, a living room and dining room with charming features like a wood burning fireplace, crown moulding, built-in bookshelves, oak hardwood flooring, and new barn doors add the ability to have more privacy or room separation. The kitchen offers pretty maple cabinets, Silestone countertops, Marmoleum flooring and stainless appliances. There is a spacious rec room addition with a gas fireplace, built-ins and access to the 3/4 bath, and a closet making the room convertible to a 4th bed/main floor master with the addition of a door. Upstairs you’ll find a full bath with original honeycomb flooring, and 3 bedrooms including a grand master with a private 3/4 bath, a walk-in closet, and a wall of windows allowing an abundance of sunlight and views of the treetops. The tidy basement offers newer washer and dryer, storage, and a sauna! Outside you’ll love the exposed rock landscape, large well kept front and backyard, 2-car garage, storage shed, and an extra circle drive offering plenty of off street parking. A third lot is available, please inquire. Within walking distance to schools, Tischer Creek trails and the Lakewalk, this home is a total package!
This property is off market, which means it's not currently listed for sale or rent on Zillow. This may be different from what's available on other websites or public sources.

