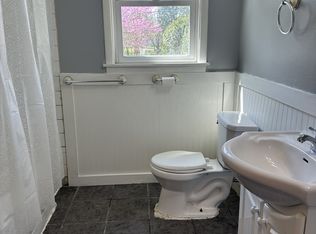Closed
$135,000
2711 Genessee Ave, Fort Wayne, IN 46809
3beds
1,060sqft
Single Family Residence
Built in 1952
0.26 Acres Lot
$163,000 Zestimate®
$--/sqft
$1,206 Estimated rent
Home value
$163,000
$155,000 - $171,000
$1,206/mo
Zestimate® history
Loading...
Owner options
Explore your selling options
What's special
UPDATED VINTAGE CHARMER in desirable Waynedale! * Your perfect starter or downsize home! * 1060SF 3BR 1BA * Completely Updated Survivor Throughout! * The Craftsmanship & Charm of the facade is a hint to the Charm & Comfortable Living Details that await! * Improved Kitchen with Freshly Painted Hardwood Cabinets and NEW Bathroom! * Hardwood Floors! | Large Living Room & 3 Comfortably Sized Bedrooms * OUTSIDE LIVING with a Spacious Back Yard & NEW Deck! * Close to Waynedale, Foster Park, Amazon & Airport Business, Shopping, Schools & Great Neighbors! * Selling As-Is * OFFERS: Please submit offers by 12noon, Monday, June 5. Selected Offer Response by 6pm, June 5. Seller reserves right to accept any offer prior to deadline.
Zillow last checked: 8 hours ago
Listing updated: June 02, 2023 at 02:15pm
Listed by:
Duane Miller Off:260-437-8088,
Duane Miller Real Estate
Bought with:
Jennifer R Bradford, RB14049929
American Dream Team Real Estate Brokers
American Dream Team Real Estate Brokers
Source: IRMLS,MLS#: 202318380
Facts & features
Interior
Bedrooms & bathrooms
- Bedrooms: 3
- Bathrooms: 1
- Full bathrooms: 1
- Main level bedrooms: 3
Bedroom 1
- Level: Main
Bedroom 2
- Level: Main
Kitchen
- Level: Main
- Area: 132
- Dimensions: 12 x 11
Living room
- Level: Main
- Area: 187
- Dimensions: 17 x 11
Heating
- Electric, Baseboard
Cooling
- Window Unit(s)
Appliances
- Included: Dishwasher, Refrigerator, Gas Range
- Laundry: Electric Dryer Hookup, Main Level
Features
- Ceiling Fan(s)
- Flooring: Hardwood, Other
- Basement: Crawl Space
- Has fireplace: No
Interior area
- Total structure area: 1,060
- Total interior livable area: 1,060 sqft
- Finished area above ground: 1,060
- Finished area below ground: 0
Property
Parking
- Total spaces: 1
- Parking features: Attached, Gravel
- Attached garage spaces: 1
- Has uncovered spaces: Yes
Features
- Levels: One
- Stories: 1
- Patio & porch: Deck
- Fencing: Chain Link,Wood
Lot
- Size: 0.26 Acres
- Dimensions: 82x138
- Features: Level, City/Town/Suburb
Details
- Additional structures: Shed
- Parcel number: 021221281003.000074
Construction
Type & style
- Home type: SingleFamily
- Architectural style: Ranch
- Property subtype: Single Family Residence
Materials
- Aluminum Siding, Vinyl Siding
Condition
- New construction: No
- Year built: 1952
Utilities & green energy
- Sewer: City
- Water: City
Community & neighborhood
Location
- Region: Fort Wayne
- Subdivision: Liggetts Garden Park
Other
Other facts
- Listing terms: Cash,Conventional
Price history
| Date | Event | Price |
|---|---|---|
| 6/2/2023 | Sold | $135,000 |
Source: | ||
| 6/2/2023 | Pending sale | $135,000 |
Source: | ||
| 6/2/2023 | Listed for sale | $135,000 |
Source: | ||
| 6/1/2023 | Listing removed | $135,000 |
Source: | ||
| 6/1/2023 | Listed for sale | $135,000 |
Source: | ||
Public tax history
| Year | Property taxes | Tax assessment |
|---|---|---|
| 2024 | $939 -54.9% | $134,400 +21.1% |
| 2023 | $2,083 +19.9% | $111,000 +19.4% |
| 2022 | $1,738 +14.5% | $93,000 +19.4% |
Find assessor info on the county website
Neighborhood: Sand Point
Nearby schools
GreatSchools rating
- 5/10Waynedale Elementary SchoolGrades: PK-5Distance: 1.5 mi
- 4/10Portage Middle SchoolGrades: 6-8Distance: 2 mi
- 3/10Wayne High SchoolGrades: 9-12Distance: 3.2 mi
Schools provided by the listing agent
- Elementary: Waynedale
- Middle: Portage
- High: Wayne
- District: Fort Wayne Community
Source: IRMLS. This data may not be complete. We recommend contacting the local school district to confirm school assignments for this home.

Get pre-qualified for a loan
At Zillow Home Loans, we can pre-qualify you in as little as 5 minutes with no impact to your credit score.An equal housing lender. NMLS #10287.
Sell for more on Zillow
Get a free Zillow Showcase℠ listing and you could sell for .
$163,000
2% more+ $3,260
With Zillow Showcase(estimated)
$166,260