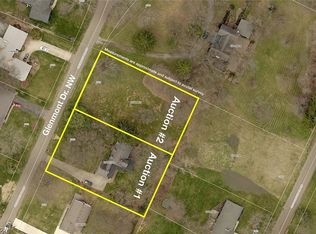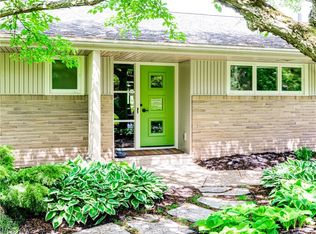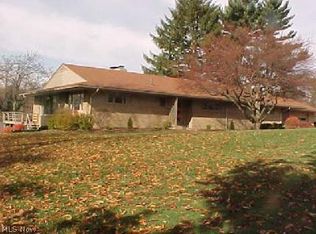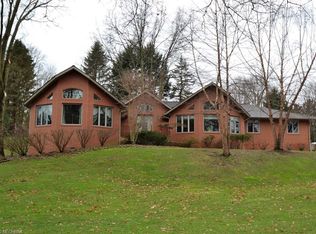Sold for $530,000
$530,000
2711 Glenmont Rd NW, Canton, OH 44708
4beds
3,510sqft
Single Family Residence
Built in 1957
1.09 Acres Lot
$537,800 Zestimate®
$151/sqft
$3,668 Estimated rent
Home value
$537,800
$468,000 - $618,000
$3,668/mo
Zestimate® history
Loading...
Owner options
Explore your selling options
What's special
AGENTS BRING YOUR BUYERS!!!! Seller will consider land contract and or owner financing with terms. Come visit this rare beauty in the Hills and Dales development. This is a true contemporary modern gem sitting on over an acre of land with beautiful privacy and views. Step into the massive foyer that has endless opportunities to make it your own. Living room and family rom have tons of natural sunlight from the large windows and skylights. Each has cathedral ceiling with gas fireplaces. Kitchen which includes all appliances and tv has great entertaining space with breakfast bar that leads to the family room. Angled walls in the master bedroom and bath give it a whole new look. His and her closets, vanities, soaker tub and walk in shower. An additional bedroom could be considered a second master with dual sinks as well. All bedrooms are large with loads of closet space. Then you have the four seasons room leading to a private patio area to sit out on those warm summer evenings. Lower level rec room is not finished but has so many possibilities to make it your own with a wood burning fireplace. Next is the oversized 4 bay garage for your cars, boats , toys or whatever you wish . This home also comes with a generac whole house system for back up. Basketball court on the back driveway for all to enjoy. One new furnace, AC, and recessed lighting. This home is classified as a ranch but with the additional remodeling and additions over the years it is more like a split level with a few steps to the bedrooms.
Zillow last checked: 8 hours ago
Listing updated: August 06, 2025 at 10:26am
Listing Provided by:
Terry S Mullin 330-701-1864 realtorterrymullin@gmail.com,
Russell Real Estate Services
Bought with:
Carol A Cooper, 429358
Keller Williams Legacy Group Realty
Source: MLS Now,MLS#: 5089901 Originating MLS: Akron Cleveland Association of REALTORS
Originating MLS: Akron Cleveland Association of REALTORS
Facts & features
Interior
Bedrooms & bathrooms
- Bedrooms: 4
- Bathrooms: 4
- Full bathrooms: 3
- 1/2 bathrooms: 1
- Main level bathrooms: 4
- Main level bedrooms: 4
Primary bedroom
- Description: Flooring: Wood
- Level: First
- Dimensions: 25 x 20
Bedroom
- Description: Flooring: Wood
- Level: First
- Dimensions: 15 x 13
Bedroom
- Description: Flooring: Wood
- Level: First
- Dimensions: 13 x 13
Bedroom
- Description: Flooring: Wood
- Level: First
- Dimensions: 16 x 13
Dining room
- Description: Flooring: Wood
- Level: First
- Dimensions: 18 x 12
Eat in kitchen
- Description: Flooring: Wood
- Level: First
- Dimensions: 20 x 20
Great room
- Description: Flooring: Wood
- Features: Beamed Ceilings
- Level: First
- Dimensions: 25 x 25
Living room
- Description: Flooring: Wood
- Level: First
- Dimensions: 27 x 24
Office
- Description: Flooring: Wood
- Level: First
- Dimensions: 12 x 12
Recreation
- Description: Flooring: Concrete
- Level: Lower
Heating
- Forced Air, Fireplace(s), Gas
Cooling
- Central Air, Ceiling Fan(s)
Appliances
- Included: Built-In Oven, Cooktop, Dryer, Dishwasher, Disposal, Microwave, Range, Refrigerator, Washer
- Laundry: Washer Hookup, Main Level, Laundry Tub, Sink
Features
- Breakfast Bar, Ceiling Fan(s), Chandelier, Crown Molding, Cathedral Ceiling(s), Double Vanity, Entrance Foyer, Eat-in Kitchen, Granite Counters, High Ceilings, His and Hers Closets, Kitchen Island, Primary Downstairs, Multiple Closets, Open Floorplan, Pantry, Recessed Lighting, Soaking Tub, Vaulted Ceiling(s), Walk-In Closet(s)
- Windows: Blinds, Drapes, Window Coverings
- Basement: Full,Concrete,Unfinished
- Number of fireplaces: 3
- Fireplace features: Basement, Family Room, Living Room, Wood Burning, Recreation Room, Gas
Interior area
- Total structure area: 3,510
- Total interior livable area: 3,510 sqft
- Finished area above ground: 3,510
Property
Parking
- Total spaces: 4
- Parking features: Asphalt, Attached, Direct Access, Garage, Garage Door Opener, Garage Faces Side
- Attached garage spaces: 4
Features
- Levels: Two,One
- Stories: 1
- Patio & porch: Front Porch, Patio
- Exterior features: Lighting
- Has view: Yes
- View description: Neighborhood
Lot
- Size: 1.09 Acres
- Features: Gentle Sloping, Private, Many Trees
Details
- Parcel number: 01800085
- Other equipment: Generator
Construction
Type & style
- Home type: SingleFamily
- Architectural style: Conventional,Modern,Ranch
- Property subtype: Single Family Residence
Materials
- Wood Siding
- Roof: Asphalt,Fiberglass
Condition
- Year built: 1957
Utilities & green energy
- Sewer: Septic Tank
- Water: Other, Private
Community & neighborhood
Security
- Security features: Carbon Monoxide Detector(s), Smoke Detector(s)
Location
- Region: Canton
- Subdivision: Hills & Dales
HOA & financial
HOA
- Has HOA: Yes
- HOA fee: $1,200 annually
- Services included: Other, Security
- Association name: Hills And Dales
Other
Other facts
- Listing terms: Conventional,FHA,Other
Price history
| Date | Event | Price |
|---|---|---|
| 8/6/2025 | Pending sale | $538,000$153/sqft |
Source: | ||
| 8/6/2025 | Listed for sale | $538,000+1.5%$153/sqft |
Source: | ||
| 7/31/2025 | Sold | $530,000-1.5%$151/sqft |
Source: | ||
| 6/30/2025 | Contingent | $538,000$153/sqft |
Source: | ||
| 6/21/2025 | Price change | $538,000-7.2%$153/sqft |
Source: | ||
Public tax history
| Year | Property taxes | Tax assessment |
|---|---|---|
| 2024 | $10,065 -18% | $189,910 -3.1% |
| 2023 | $12,271 +7.8% | $196,040 -1% |
| 2022 | $11,387 +24.9% | $198,030 +22.2% |
Find assessor info on the county website
Neighborhood: Hills and Dales
Nearby schools
GreatSchools rating
- 6/10Avondale Elementary SchoolGrades: K-4Distance: 1.2 mi
- 8/10Glenwood Middle SchoolGrades: 5-7Distance: 3.4 mi
- 5/10GlenOak High SchoolGrades: 7-12Distance: 5.5 mi
Schools provided by the listing agent
- District: Plain LSD - 7615
Source: MLS Now. This data may not be complete. We recommend contacting the local school district to confirm school assignments for this home.

Get pre-qualified for a loan
At Zillow Home Loans, we can pre-qualify you in as little as 5 minutes with no impact to your credit score.An equal housing lender. NMLS #10287.



