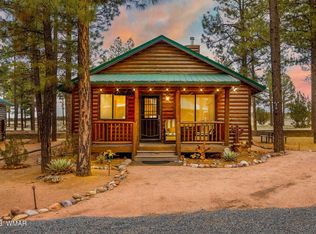Closed
$336,000
2711 High Pine Loop, Overgaard, AZ 85933
2beds
2baths
936sqft
Single Family Residence
Built in 2002
1,742.4 Square Feet Lot
$339,700 Zestimate®
$359/sqft
$2,176 Estimated rent
Home value
$339,700
$306,000 - $377,000
$2,176/mo
Zestimate® history
Loading...
Owner options
Explore your selling options
What's special
If you want peace & a view of the National Forest with the wild horses, elk & deer roaming close by, you will love this cabin in a quiet area up against the National Forest in Bison Ranch. Plenty of tall pines to enjoy as well as a fenced in side yard for kids & dogs to play. The kitchen has upgraded white appliances, newer stainless steel sinks & faucet, stone counter tops, a stone fireplace and beautiful T&G wood ceilings in the living room, granite counter tops in the bathrooms & a shed with a work bench & shelves built in for all your storage needs. All furniture, lamps, and pictures included! This cabin is steps away form the park which includes a fish & release pond, tennis/pickleball court, basketball, a gazebo & childrens's play area. Also a short walk to Bison Town with shopping and restaurants. Close to the National Forest for hiking, quads, or riding in the car for to enjoy the beautiful pines and wildlife. This cabin is in immaculate condition so you can spend your time relaxing and enjoying nature all around you. Great for full time living or a weekend get-a-way!
Zillow last checked: 8 hours ago
Listing updated: September 18, 2025 at 12:58pm
Listed by:
The Schusler Team 928-587-3367,
Diane Dahlin's Pine Rim Realty
Bought with:
Andrew J Escamilla, BR673082000
Torreon Realty
Source: WMAOR,MLS#: 255965
Facts & features
Interior
Bedrooms & bathrooms
- Bedrooms: 2
- Bathrooms: 2
Heating
- Forced Air
Cooling
- Central Air
Appliances
- Laundry: In Hall
Features
- Vaulted Ceiling(s), Shower, Tub/Shower, Full Bath, Kitchen/Dining Room Combo, Breakfast Bar
- Flooring: Carpet, Wood, Laminate
- Windows: Double Pane Windows
- Has fireplace: Yes
- Fireplace features: Living Room
Interior area
- Total structure area: 936
- Total interior livable area: 936 sqft
Property
Features
- Fencing: USFS,Partial
Lot
- Size: 1,742 sqft
- Features: Recorded Survey, Wooded, Tall Pines On Lot
Details
- Additional parcels included: No
- Parcel number: 20650014
- Zoning description: Res
- Other equipment: Satellite Dish
Construction
Type & style
- Home type: SingleFamily
- Property subtype: Single Family Residence
Materials
- Wood Frame, Log Siding
- Foundation: Stemwall
- Roof: Metal,Pitched
Condition
- Year built: 2002
Details
- Builder name: Bison Homes
Utilities & green energy
- Electric: Navopache
- Water: Metered Water Provider
- Utilities for property: Sewer Available, Electricity Connected, Water Connected
Community & neighborhood
Security
- Security features: Smoke Detector(s)
Location
- Region: Overgaard
- Subdivision: Bison Lodge Cabins
HOA & financial
HOA
- Has HOA: Yes
- HOA fee: $131 monthly
- Amenities included: Tennis Court(s)
- Association name: Yes
Other
Other facts
- Ownership type: No
Price history
| Date | Event | Price |
|---|---|---|
| 9/18/2025 | Sold | $336,000-0.7%$359/sqft |
Source: | ||
| 8/27/2025 | Pending sale | $338,500$362/sqft |
Source: | ||
| 7/29/2025 | Price change | $338,500-2.9%$362/sqft |
Source: | ||
| 6/28/2025 | Price change | $348,500-2.4%$372/sqft |
Source: | ||
| 5/15/2025 | Listed for sale | $356,900+11.5%$381/sqft |
Source: | ||
Public tax history
| Year | Property taxes | Tax assessment |
|---|---|---|
| 2026 | $1,038 +1.5% | $21,542 +4.8% |
| 2025 | $1,022 -13.4% | $20,557 -1.8% |
| 2024 | $1,181 +4.9% | $20,941 -28.3% |
Find assessor info on the county website
Neighborhood: 85933
Nearby schools
GreatSchools rating
- 8/10Mountain Meadows Primary SchoolGrades: PK-3Distance: 1.8 mi
- 5/10Mogollon Jr High SchoolGrades: 7-8Distance: 4.9 mi
- 3/10Mogollon High SchoolGrades: 8-12Distance: 4.9 mi
Get pre-qualified for a loan
At Zillow Home Loans, we can pre-qualify you in as little as 5 minutes with no impact to your credit score.An equal housing lender. NMLS #10287.
