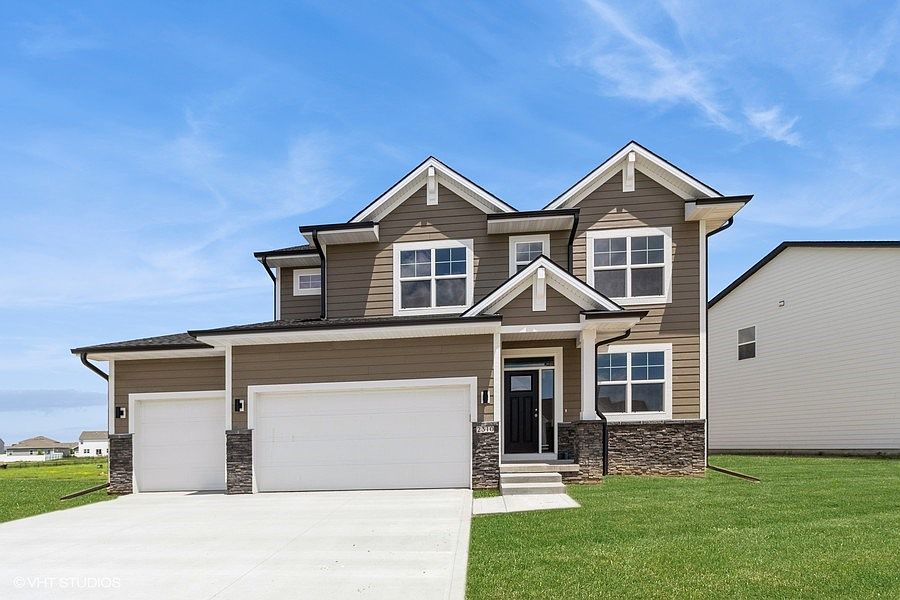Destiny Homes presents their Belle Plan in NW Ankeny's Centennial Estates. This spacious and flexible 1.5 story plan is designed with family and modern living in mind. With just over 2600 square feet, this home offers 4 bedrooms and 2.5 bathrooms, making it ideal for growing families or those who need extra space. The main level features an open-concept layout that connects the great room, kitchen, and dinette, creating a welcoming space for both everyday living and entertaining. The kitchen includes a large island, walk-in pantry, and ample cabinetry for storage. A private primary suite is conveniently located on the main floor, complete with a generous walk-in closet and dual vanities in the bathroom. You'll also find a dedicated office near the front entry, a drop zone with built-in bench, and laundry space just off the garage entrance. Upstairs, the Belle offers three additional bedrooms-each with its own walk-in closet-a full bath with double sinks, and a spacious loft area perfect for a second living room, play space, or homework zone. All Destiny homes are Energy Star rated & have a 2 year builder warranty. Striking the perfect balance between quality and efficiency, your path to homeownership starts right now! Ask about $2,000 in closing costs provided by preferred lender. All information obtained from seller and public records.
New construction
$539,900
2711 NW 27th St, Ankeny, IA 50023
4beds
2,764sqft
Single Family Residence
Built in 2025
10,627 Square Feet Lot
$88,800 Zestimate®
$195/sqft
$-- HOA
- 3 days |
- 202 |
- 5 |
Zillow last checked: 19 hours ago
Listing updated: 19 hours ago
Listed by:
Destiny Homes
Source: Destiny Homes
Travel times
Schedule tour
Facts & features
Interior
Bedrooms & bathrooms
- Bedrooms: 4
- Bathrooms: 3
- Full bathrooms: 1
- 3/4 bathrooms: 1
- 1/2 bathrooms: 1
Heating
- Natural Gas, Forced Air
Cooling
- Central Air, Ceiling Fan(s)
Appliances
- Included: Range, Dishwasher, Disposal, Microwave
Features
- Ceiling Fan(s)
Interior area
- Total interior livable area: 2,764 sqft
Property
Parking
- Total spaces: 3
- Parking features: Attached
- Attached garage spaces: 3
Features
- Patio & porch: Deck, Patio
Lot
- Size: 10,627 Square Feet
Details
- Parcel number: 18100226251169
Construction
Type & style
- Home type: SingleFamily
- Property subtype: Single Family Residence
Materials
- Stone, Concrete
Condition
- New Construction
- New construction: Yes
- Year built: 2025
Details
- Builder name: Destiny Homes
Community & HOA
Community
- Subdivision: Centennial Estates
Location
- Region: Ankeny
Financial & listing details
- Price per square foot: $195/sqft
- Tax assessed value: $560
- Annual tax amount: $10
- Date on market: 11/13/2025
About the community
This quaint neighborhood is tucked into the heart of Ankeny. Perfectly situated NW of Ankeny Centennial High School, a quick stroll to Centennial Park, and a couple blocks from High Trestle Trail and Prairie Ridge Sports Complex. Approximately 8-10 minutes from I-35. We have a variety of home plans options for new homeowners with both contemporary ranch and 2 story plans. Prices in this new neighborhood start in $400s with the lot included. Customize from a variety of floor plans and pre-selected finishes, and watch your dream home come to life in just 90 days or less.

2310 NW 29th St, Ankeny, IA 50023
Source: Destiny Homes
