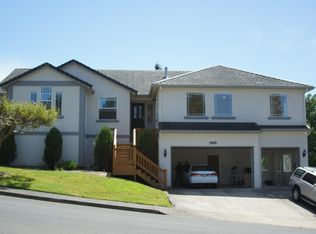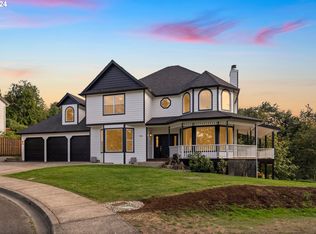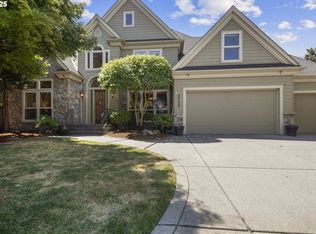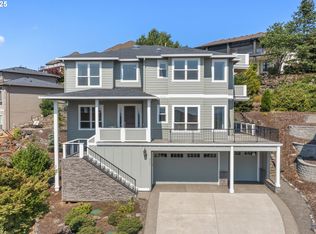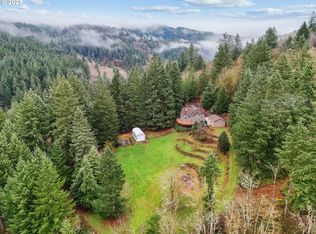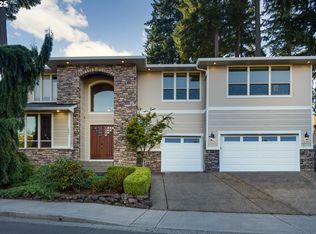Discover unmatched value on Prune Hill with this elegant 4,473 sq ft retreat in coveted Columbia Summit Estates. Tucked at the end of a quiet cul-de-sac and backing to a serene preserved greenbelt, the home offers peaceful, year-round views from multiple outdoor living spaces—including a brand-new cedar deck and two waterproof decks to soak it all in. Inside, soaring ceilings elevate the formal living and dining rooms, while the main level flows into a bright, modern kitchen refresh featuring granite surfaces and custom built-ins around a cozy fireplace. A home office or 5th bedroom adds flexibility on the main level. The luxurious primary suite boasts a dual-sided fireplace, flexible sitting room/nursery/office with French doors to a private deck, plus a spa-like bath with oversized tile shower and jetted tub. Upstairs are two bedrooms, one with a charming “secret room.” The lower level—with its own accessible no-stairs entrance—creates the perfect guests, au-pair, or multi-gen space, complete with family room, powder bathroom and a spacious bedroom w/full bath complete with lux walk in shower, large walk in closet and tons of natural light. Modern upgrades include a newly epoxy-coated garage with 2 EV chargers, new 3-zone HVAC, smart thermostat, Phyn water-monitoring system, and expanded storage. Beautiful landscaping, raised gardens, and trail access at the cul-de-sac to complete this beautiful location. Located in the highly rated Camas School District.
Pending
$950,000
2711 NW 28th Cir, Camas, WA 98607
5beds
4,473sqft
Est.:
Residential, Single Family Residence
Built in 1998
10,018.8 Square Feet Lot
$-- Zestimate®
$212/sqft
$40/mo HOA
What's special
Dual-sided fireplaceBright modern kitchen refreshPowder bathroomTons of natural lightLuxurious primary suiteLarge walk in closetLux walk in shower
- 3 days |
- 1,368 |
- 90 |
Likely to sell faster than
Zillow last checked: 8 hours ago
Listing updated: 21 hours ago
Listed by:
Sonya MacDonald 503-704-2338,
Premiere Property Group, LLC,
Eric MacDonald 360-818-1520,
Premiere Property Group LLC
Source: RMLS (OR),MLS#: 378028905
Facts & features
Interior
Bedrooms & bathrooms
- Bedrooms: 5
- Bathrooms: 5
- Full bathrooms: 3
- Partial bathrooms: 2
- Main level bathrooms: 1
Rooms
- Room types: Office, Bedroom 4, Bonus Room, Bedroom 2, Bedroom 3, Dining Room, Family Room, Kitchen, Living Room, Primary Bedroom
Primary bedroom
- Features: Deck, Fireplace, French Doors, Hardwood Floors, Double Sinks, Ensuite, Walkin Closet, Walkin Shower
- Level: Upper
- Area: 450
- Dimensions: 30 x 15
Bedroom 2
- Features: Walkin Closet, Wallto Wall Carpet
- Level: Upper
- Area: 132
- Dimensions: 12 x 11
Bedroom 3
- Features: Wallto Wall Carpet
- Level: Upper
- Area: 130
- Dimensions: 13 x 10
Bedroom 4
- Features: Bathroom, Closet, Double Sinks, Tile Floor, Walkin Closet, Walkin Shower, Wallto Wall Carpet
- Level: Lower
- Area: 195
- Dimensions: 15 x 13
Dining room
- Features: Formal, French Doors, Hardwood Floors, High Ceilings
- Level: Main
- Area: 238
- Dimensions: 17 x 14
Family room
- Features: Deck, Fireplace, French Doors, Wallto Wall Carpet
- Level: Main
- Area: 272
- Dimensions: 17 x 16
Kitchen
- Features: Builtin Features, Dishwasher, Gas Appliances, Hardwood Floors, Island, Pantry, Double Oven, Granite
- Level: Main
- Area: 288
- Width: 12
Living room
- Features: Fireplace, Formal, Hardwood Floors, High Ceilings
- Level: Main
- Area: 340
- Dimensions: 20 x 17
Office
- Features: Bookcases, Builtin Features, Hardwood Floors, Closet
- Level: Main
- Area: 120
- Dimensions: 12 x 10
Heating
- Forced Air 90, Fireplace(s)
Cooling
- Central Air
Appliances
- Included: Built In Oven, Convection Oven, Dishwasher, Disposal, Gas Appliances, Plumbed For Ice Maker, Range Hood, Stainless Steel Appliance(s), Washer/Dryer, Double Oven, Gas Water Heater
- Laundry: Laundry Room
Features
- Granite, High Ceilings, Plumbed For Central Vacuum, Bookcases, Built-in Features, Closet, Bathroom, Double Vanity, Walk-In Closet(s), Walkin Shower, Formal, Kitchen Island, Pantry, Tile
- Flooring: Hardwood, Tile, Wall to Wall Carpet
- Doors: French Doors
- Windows: Double Pane Windows, Vinyl Frames
- Basement: Daylight,Full,Separate Living Quarters Apartment Aux Living Unit
- Number of fireplaces: 3
- Fireplace features: Gas
Interior area
- Total structure area: 4,473
- Total interior livable area: 4,473 sqft
Property
Parking
- Total spaces: 3
- Parking features: Driveway, Garage Door Opener, Attached, Extra Deep Garage
- Attached garage spaces: 3
- Has uncovered spaces: Yes
Accessibility
- Accessibility features: Accessible Approachwith Ramp, Accessible Entrance, Caregiver Quarters, Garage On Main, Ground Level, Minimal Steps, Natural Lighting, Pathway, Utility Room On Main, Walkin Shower, Accessibility, Handicap Access
Features
- Levels: Two
- Stories: 3
- Patio & porch: Covered Deck, Covered Patio, Deck, Patio, Porch
- Exterior features: Raised Beds, Yard, Exterior Entry
- Has spa: Yes
- Spa features: Bath
- Fencing: Fenced
- Has view: Yes
- View description: Park/Greenbelt, Territorial, Trees/Woods
Lot
- Size: 10,018.8 Square Feet
- Features: Cul-De-Sac, Greenbelt, Level, Trees, Sprinkler, SqFt 10000 to 14999
Details
- Additional structures: Greenhouse, ToolShed, SeparateLivingQuartersApartmentAuxLivingUnit
- Parcel number: 090265558
Construction
Type & style
- Home type: SingleFamily
- Architectural style: Custom Style
- Property subtype: Residential, Single Family Residence
Materials
- Brick, Cement Siding
- Foundation: Concrete Perimeter
- Roof: Tile
Condition
- Resale
- New construction: No
- Year built: 1998
Utilities & green energy
- Gas: Gas
- Sewer: Public Sewer
- Water: Public
- Utilities for property: Cable Connected
Community & HOA
Community
- Security: Entry, Security Lights, Sidewalk
HOA
- Has HOA: Yes
- Amenities included: Commons, Management
- HOA fee: $40 monthly
Location
- Region: Camas
Financial & listing details
- Price per square foot: $212/sqft
- Tax assessed value: $1,022,442
- Annual tax amount: $9,741
- Date on market: 12/12/2025
- Cumulative days on market: 4 days
- Listing terms: Cash,Conventional,FHA,VA Loan
- Road surface type: Paved
Estimated market value
Not available
Estimated sales range
Not available
Not available
Price history
Price history
| Date | Event | Price |
|---|---|---|
| 12/15/2025 | Pending sale | $950,000$212/sqft |
Source: | ||
| 12/12/2025 | Listed for sale | $950,000+33.8%$212/sqft |
Source: | ||
| 5/31/2018 | Sold | $710,000-2.1%$159/sqft |
Source: | ||
| 3/26/2018 | Pending sale | $725,000$162/sqft |
Source: Real Living The Real Estate Group #18238241 Report a problem | ||
| 3/13/2018 | Listed for sale | $725,000+34.3%$162/sqft |
Source: Real Living The Real Estate Group #18238241 Report a problem | ||
Public tax history
Public tax history
| Year | Property taxes | Tax assessment |
|---|---|---|
| 2024 | $9,742 +4.3% | $1,022,442 -3% |
| 2023 | $9,336 +3.7% | $1,053,697 +4.2% |
| 2022 | $9,002 -1.5% | $1,011,349 +25.3% |
Find assessor info on the county website
BuyAbility℠ payment
Est. payment
$5,578/mo
Principal & interest
$4595
Property taxes
$610
Other costs
$373
Climate risks
Neighborhood: 98607
Nearby schools
GreatSchools rating
- 8/10Dorothy FoxGrades: K-5Distance: 0.3 mi
- 8/10Skyridge Middle SchoolGrades: 6-8Distance: 1.2 mi
- 10/10Camas High SchoolGrades: 9-12Distance: 2 mi
Schools provided by the listing agent
- Elementary: Dorothy Fox
- Middle: Skyridge
- High: Camas
Source: RMLS (OR). This data may not be complete. We recommend contacting the local school district to confirm school assignments for this home.
- Loading
