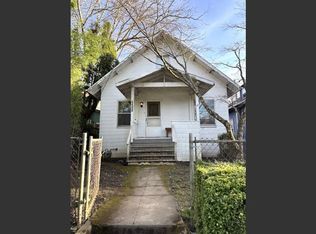Brand new custom construction! Main level unit in a 2 unit building. 1 bedroom on garage level, 3 beds and 2 baths on main level. Beautiful luxury finishes, hardwood floors throughout, linear gas fireplace, Thermador appliances, walk-in pantry and walk-in primary closet. 2 car private enclosed garage, 2 additional storage rooms, private balcony with BBQ hook up & shared outdoor patio space. Just blocks from Chapman Elementary School, Forest Park and NW 23rd Avenue shopping and restaurants.
12 month lease. Rent includes garbage and HOA dues. Renter pays all other utilities. No smoking. First month's rent & security deposit due upon executed lease agreement.
Townhouse for rent
Accepts Zillow applications
$5,500/mo
2711 NW Quimby St, Portland, OR 97210
4beds
2,303sqft
Price may not include required fees and charges.
Townhouse
Available Mon Sep 1 2025
No pets
Central air
In unit laundry
Attached garage parking
Forced air
What's special
Linear gas fireplaceWalk-in primary closetPrivate enclosed garageMain level unitShared outdoor patio spaceBeautiful luxury finishesWalk-in pantry
- 4 days
- on Zillow |
- -- |
- -- |
The City of Portland requires a notice to applicants of the Portland Housing Bureau’s Statement of Applicant Rights. Additionally, Portland requires a notice to applicants relating to a Tenant’s right to request a Modification or Accommodation.
Travel times
Facts & features
Interior
Bedrooms & bathrooms
- Bedrooms: 4
- Bathrooms: 2
- Full bathrooms: 2
Heating
- Forced Air
Cooling
- Central Air
Appliances
- Included: Dishwasher, Dryer, Freezer, Microwave, Oven, Refrigerator, Washer
- Laundry: In Unit
Features
- Flooring: Hardwood, Tile
Interior area
- Total interior livable area: 2,303 sqft
Property
Parking
- Parking features: Attached
- Has attached garage: Yes
- Details: Contact manager
Features
- Exterior features: Bicycle storage, Garbage included in rent, Heating system: Forced Air
Construction
Type & style
- Home type: Townhouse
- Property subtype: Townhouse
Utilities & green energy
- Utilities for property: Garbage
Building
Management
- Pets allowed: No
Community & HOA
Location
- Region: Portland
Financial & listing details
- Lease term: 1 Year
Price history
| Date | Event | Price |
|---|---|---|
| 8/21/2025 | Listed for rent | $5,500$2/sqft |
Source: Zillow Rentals | ||
| 9/7/2023 | Sold | $591,000+2.8%$257/sqft |
Source: | ||
| 8/28/2023 | Pending sale | $575,000$250/sqft |
Source: | ||
| 8/25/2023 | Listed for sale | $575,000$250/sqft |
Source: | ||
![[object Object]](https://photos.zillowstatic.com/fp/b11fec4ee5de05a6535b40528b1b4a74-p_i.jpg)
