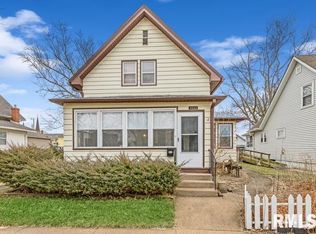Sold for $183,000 on 08/26/24
$183,000
2711 Pershing Blvd, Clinton, IA 52732
4beds
2,140sqft
Single Family Residence, Residential
Built in 1909
6,272.64 Square Feet Lot
$195,900 Zestimate®
$86/sqft
$1,307 Estimated rent
Home value
$195,900
$145,000 - $264,000
$1,307/mo
Zestimate® history
Loading...
Owner options
Explore your selling options
What's special
Welcome Home! This gorgeous home has been completely remodeled top to bottom! Pack your things and move right in. This home features 4 bedrooms, 2 full bathrooms, and a 3 car garage! Upon entering you will be greeted with a bright and open floor plan. Off the living room is a sitting room that would make an ideal home office. The spacious kitchen, informal dining room and large private deck are perfect for entertaining. The main floor laundry room, bathroom and bedroom would make a wonderful mother-in-law suite! The second level features a massive master bedroom with three large closets. There are 2 more bedrooms and a full bathroom upstairs. New roof, HVAC, Water Heater 2024. See the full list of all the updates. Don't delay! Call for your showing appointment today!
Zillow last checked: 8 hours ago
Listing updated: August 30, 2024 at 01:01pm
Listed by:
Tristen Hughes Customer:563-441-1776,
Ruhl&Ruhl REALTORS Clinton,
Sandy Huizenga,
Ruhl&Ruhl REALTORS Clinton
Bought with:
James Sampson, S70218000/475203692
Mel Foster Co. Clinton
Source: RMLS Alliance,MLS#: QC4253237 Originating MLS: Quad City Area Realtor Association
Originating MLS: Quad City Area Realtor Association

Facts & features
Interior
Bedrooms & bathrooms
- Bedrooms: 4
- Bathrooms: 2
- Full bathrooms: 2
Bedroom 1
- Level: Upper
- Dimensions: 25ft 6in x 13ft 0in
Bedroom 2
- Level: Main
- Dimensions: 15ft 5in x 11ft 9in
Bedroom 3
- Level: Upper
- Dimensions: 10ft 0in x 12ft 0in
Bedroom 4
- Level: Upper
- Dimensions: 10ft 0in x 13ft 0in
Other
- Level: Main
- Dimensions: 16ft 0in x 12ft 0in
Additional room
- Description: Sitting Room
- Level: Main
- Dimensions: 11ft 6in x 8ft 0in
Kitchen
- Level: Main
- Dimensions: 13ft 5in x 12ft 0in
Laundry
- Level: Main
- Dimensions: 13ft 8in x 10ft 2in
Living room
- Level: Main
- Dimensions: 25ft 6in x 12ft 0in
Main level
- Area: 1388
Upper level
- Area: 752
Heating
- Forced Air
Cooling
- Central Air
Features
- Ceiling Fan(s), Vaulted Ceiling(s), High Speed Internet
- Basement: None,Unfinished
Interior area
- Total structure area: 2,140
- Total interior livable area: 2,140 sqft
Property
Parking
- Total spaces: 3
- Parking features: Alley Access, Detached
- Garage spaces: 3
- Details: Number Of Garage Remotes: 1
Features
- Levels: Two
- Patio & porch: Deck
Lot
- Size: 6,272 sqft
- Dimensions: 50 x 125
- Features: Level
Details
- Parcel number: 8603870000
- Zoning description: Residential
Construction
Type & style
- Home type: SingleFamily
- Property subtype: Single Family Residence, Residential
Materials
- Frame
- Foundation: Concrete Perimeter
- Roof: Metal
Condition
- New construction: No
- Year built: 1909
Utilities & green energy
- Sewer: Public Sewer
- Water: Public
- Utilities for property: Cable Available
Community & neighborhood
Location
- Region: Clinton
- Subdivision: None
Other
Other facts
- Road surface type: Paved
Price history
| Date | Event | Price |
|---|---|---|
| 8/26/2024 | Sold | $183,000-3.2%$86/sqft |
Source: | ||
| 7/29/2024 | Pending sale | $189,000$88/sqft |
Source: | ||
| 6/28/2024 | Price change | $189,000-3.1%$88/sqft |
Source: | ||
| 6/13/2024 | Price change | $194,999-1%$91/sqft |
Source: | ||
| 6/4/2024 | Listed for sale | $197,000+556.7%$92/sqft |
Source: | ||
Public tax history
| Year | Property taxes | Tax assessment |
|---|---|---|
| 2024 | $1,704 +253.5% | $92,860 |
| 2023 | $482 | $92,860 +322.1% |
| 2022 | $482 -5.1% | $22,000 |
Find assessor info on the county website
Neighborhood: 52732
Nearby schools
GreatSchools rating
- 4/10Eagle Heights Elementary SchoolGrades: PK-5Distance: 0.9 mi
- 4/10Clinton Middle SchoolGrades: 6-8Distance: 2.4 mi
- 3/10Clinton High SchoolGrades: 9-12Distance: 3.1 mi
Schools provided by the listing agent
- High: Clinton High
Source: RMLS Alliance. This data may not be complete. We recommend contacting the local school district to confirm school assignments for this home.

Get pre-qualified for a loan
At Zillow Home Loans, we can pre-qualify you in as little as 5 minutes with no impact to your credit score.An equal housing lender. NMLS #10287.
