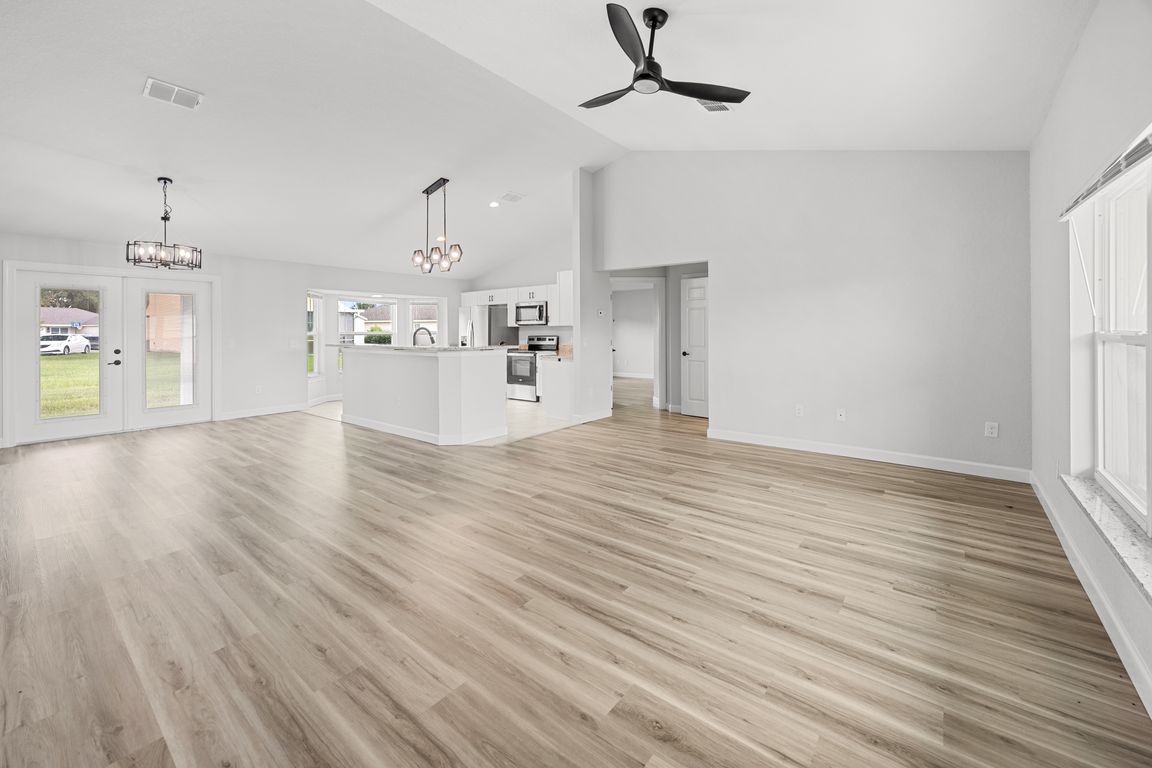
New construction
$369,900
3beds
1,745sqft
2711 SE 77th Ave, Bushnell, FL 33513
3beds
1,745sqft
Single family residence
Built in 2024
7,205 sqft
2 Attached garage spaces
$212 price/sqft
$33 monthly HOA fee
What's special
Stylish light fixturesDallas white graniteCeiling fansCovered back patioArchitectural shingle roofWalk-in showerShaker-style white cabinets
Chase model Black Marlin Capital home in Jumper Creek Manor. Practically brand new, completed in 2024, and completely MOVE-IN ready. This is about as low maintenance, yet high quality as you can get for the price you would pay to rent. Why pay someone else’s mortgage when you can pay your ...
- 61 days |
- 127 |
- 4 |
Source: Stellar MLS,MLS#: G5102785 Originating MLS: Lake and Sumter
Originating MLS: Lake and Sumter
Travel times
Living Room
Kitchen
Primary Bedroom
Zillow last checked: 8 hours ago
Listing updated: November 08, 2025 at 10:45am
Listing Provided by:
Connie Mahan 352-457-7553,
CONNIE MAHAN REAL ESTATE GROUP 352-569-0233
Source: Stellar MLS,MLS#: G5102785 Originating MLS: Lake and Sumter
Originating MLS: Lake and Sumter

Facts & features
Interior
Bedrooms & bathrooms
- Bedrooms: 3
- Bathrooms: 2
- Full bathrooms: 2
Rooms
- Room types: Utility Room
Primary bedroom
- Features: Walk-In Closet(s)
- Level: First
- Area: 240 Square Feet
- Dimensions: 16x15
Bedroom 2
- Features: Built-in Closet
- Level: First
- Area: 130 Square Feet
- Dimensions: 13x10
Bedroom 3
- Features: Built-in Closet
- Level: First
- Area: 156 Square Feet
- Dimensions: 13x12
Dinette
- Level: First
- Area: 66 Square Feet
- Dimensions: 11x6
Dining room
- Level: First
- Area: 156 Square Feet
- Dimensions: 12x13
Kitchen
- Level: First
- Area: 99 Square Feet
- Dimensions: 11x9
Laundry
- Level: First
- Area: 77 Square Feet
- Dimensions: 7x11
Living room
- Level: First
- Area: 285 Square Feet
- Dimensions: 19x15
Heating
- Central, Electric
Cooling
- Central Air
Appliances
- Included: Dishwasher, Electric Water Heater, Range, Refrigerator
- Laundry: Inside, Laundry Room
Features
- Ceiling Fan(s), Eating Space In Kitchen, Living Room/Dining Room Combo, Open Floorplan, Split Bedroom, Stone Counters, Walk-In Closet(s)
- Flooring: Ceramic Tile
- Doors: French Doors
- Has fireplace: No
Interior area
- Total structure area: 2,427
- Total interior livable area: 1,745 sqft
Property
Parking
- Total spaces: 2
- Parking features: Driveway
- Attached garage spaces: 2
- Has uncovered spaces: Yes
- Details: Garage Dimensions: 19x25
Features
- Levels: One
- Stories: 1
- Patio & porch: Covered, Front Porch, Porch, Rear Porch
- Exterior features: Private Mailbox
Lot
- Size: 7,205 Square Feet
Details
- Parcel number: N24AB040
- Zoning: RR
- Special conditions: None
Construction
Type & style
- Home type: SingleFamily
- Property subtype: Single Family Residence
Materials
- Block, Stucco
- Foundation: Slab
- Roof: Shingle
Condition
- Completed
- New construction: Yes
- Year built: 2024
Utilities & green energy
- Sewer: Private Sewer
- Water: Private
- Utilities for property: BB/HS Internet Available, Cable Available, Electricity Connected, Sewer Connected, Water Connected
Community & HOA
Community
- Subdivision: JUMPER CRK MANOR
HOA
- Has HOA: Yes
- HOA fee: $33 monthly
- HOA name: Bonnie Gonzalez
- Pet fee: $0 monthly
Location
- Region: Bushnell
Financial & listing details
- Price per square foot: $212/sqft
- Tax assessed value: $14,410
- Annual tax amount: $150
- Date on market: 10/1/2025
- Cumulative days on market: 46 days
- Ownership: Fee Simple
- Total actual rent: 0
- Electric utility on property: Yes
- Road surface type: Paved