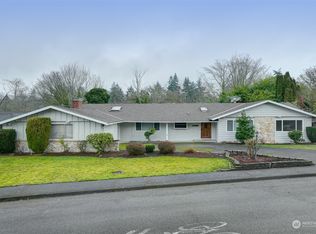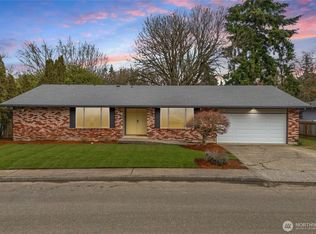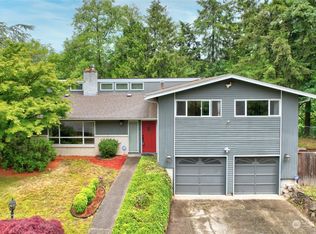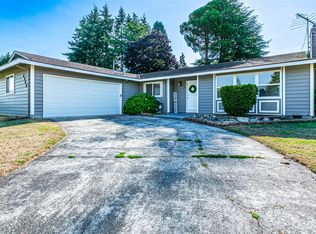Sold
Listed by:
Michael J. Comer,
John L. Scott R.E. Lake Tapps
Bought with: Redfin
$660,000
2711 SW 314th Street, Federal Way, WA 98023
4beds
2,160sqft
Single Family Residence
Built in 1974
9,962.17 Square Feet Lot
$656,700 Zestimate®
$306/sqft
$3,365 Estimated rent
Home value
$656,700
$604,000 - $709,000
$3,365/mo
Zestimate® history
Loading...
Owner options
Explore your selling options
What's special
*PRICED To SELL* This single-owner home, situated in an excellent community, offers 4 beds and 2.5 bths. Spacious living room features vaulted ceilings, & the dining room opens to a beautifully landscaped rear yard and patio. The updated kitchen includes granite counters & stainless-steel appliances. "Good Bones" the home has a newer roof/heat pump/vinyl windows. Downstairs, there is a large rec-room, a fourth bedroom, & a half bath. The expansive yard, located on nearly a quarter-acre lot, features mature plantings, a sprinkler system, newly sodded front yard, barked areas, & a reseeded rear yard, providing a private and serene environment. Close to shopping, services & schools, walking distance to Decatur High School.
Zillow last checked: 8 hours ago
Listing updated: September 01, 2025 at 04:04am
Listed by:
Michael J. Comer,
John L. Scott R.E. Lake Tapps
Bought with:
Erika Richter, 116843
Redfin
Source: NWMLS,MLS#: 2376119
Facts & features
Interior
Bedrooms & bathrooms
- Bedrooms: 4
- Bathrooms: 3
- Full bathrooms: 1
- 3/4 bathrooms: 1
- 1/2 bathrooms: 1
Bedroom
- Level: Lower
Other
- Level: Lower
Dining room
- Level: Main
Entry hall
- Level: Main
Kitchen with eating space
- Level: Main
Living room
- Level: Main
Rec room
- Level: Lower
Utility room
- Level: Lower
Heating
- Fireplace, Heat Pump, Natural Gas
Cooling
- Heat Pump
Appliances
- Included: Dishwasher(s), Disposal, Dryer(s), Microwave(s), Refrigerator(s), See Remarks, Stove(s)/Range(s), Washer(s), Garbage Disposal, Water Heater: Gas, Water Heater Location: Garage
Features
- Bath Off Primary, Dining Room
- Flooring: Hardwood, Vinyl, Carpet
- Windows: Double Pane/Storm Window
- Basement: Daylight,Finished
- Number of fireplaces: 2
- Fireplace features: Gas, Wood Burning, Lower Level: 1, Main Level: 1, Fireplace
Interior area
- Total structure area: 2,160
- Total interior livable area: 2,160 sqft
Property
Parking
- Total spaces: 2
- Parking features: Attached Garage
- Attached garage spaces: 2
Features
- Levels: Three Or More
- Entry location: Main
- Patio & porch: Bath Off Primary, Double Pane/Storm Window, Dining Room, Fireplace, Vaulted Ceiling(s), Walk-In Closet(s), Water Heater
- Has view: Yes
- View description: Territorial
Lot
- Size: 9,962 sqft
- Dimensions: 79' x 120' x 82' x 121'
- Features: Curbs, Paved, Sidewalk, Cable TV, Deck, Fenced-Partially, Gas Available, Patio, Sprinkler System
- Topography: Terraces
- Residential vegetation: Garden Space
Details
- Parcel number: 1503100350
- Zoning: RS7.2
- Zoning description: Jurisdiction: City
- Special conditions: Standard
- Other equipment: Leased Equipment: None Noted
Construction
Type & style
- Home type: SingleFamily
- Architectural style: Traditional
- Property subtype: Single Family Residence
Materials
- Brick, Wood Siding
- Foundation: Poured Concrete, Slab
- Roof: Composition
Condition
- Good
- Year built: 1974
Utilities & green energy
- Electric: Company: PSE
- Sewer: Sewer Connected, Company: Lakehaven
- Water: Public, Company: Lakehaven
- Utilities for property: Xfinity, Xfinity
Community & neighborhood
Location
- Region: Federal Way
- Subdivision: Federal Way
Other
Other facts
- Listing terms: Cash Out,Conventional,FHA
- Cumulative days on market: 49 days
Price history
| Date | Event | Price |
|---|---|---|
| 8/1/2025 | Sold | $660,000+1.5%$306/sqft |
Source: | ||
| 7/3/2025 | Pending sale | $649,950$301/sqft |
Source: | ||
| 6/30/2025 | Price change | $649,950-3.7%$301/sqft |
Source: | ||
| 6/18/2025 | Price change | $674,950-1.5%$312/sqft |
Source: | ||
| 6/5/2025 | Price change | $684,950-1.4%$317/sqft |
Source: | ||
Public tax history
| Year | Property taxes | Tax assessment |
|---|---|---|
| 2024 | $6,119 +0.5% | $614,000 +10.4% |
| 2023 | $6,088 +2.6% | $556,000 -7.9% |
| 2022 | $5,933 +8% | $604,000 +24.5% |
Find assessor info on the county website
Neighborhood: Twin Lakes
Nearby schools
GreatSchools rating
- 7/10Twin Lakes Elementary SchoolGrades: PK-5Distance: 1 mi
- 4/10Lakota Middle SchoolGrades: 6-8Distance: 0.6 mi
- 3/10Decatur High SchoolGrades: 9-12Distance: 0.2 mi

Get pre-qualified for a loan
At Zillow Home Loans, we can pre-qualify you in as little as 5 minutes with no impact to your credit score.An equal housing lender. NMLS #10287.
Sell for more on Zillow
Get a free Zillow Showcase℠ listing and you could sell for .
$656,700
2% more+ $13,134
With Zillow Showcase(estimated)
$669,834


