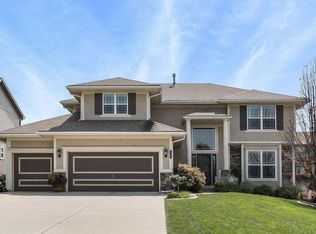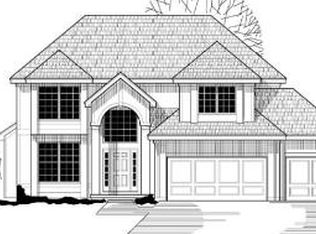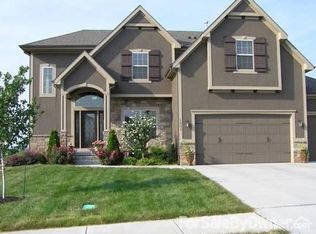Sold
Price Unknown
2711 SW 9th Ter, Lees Summit, MO 64081
5beds
3,108sqft
Single Family Residence
Built in 2012
9,111 Square Feet Lot
$563,300 Zestimate®
$--/sqft
$3,683 Estimated rent
Home value
$563,300
$501,000 - $637,000
$3,683/mo
Zestimate® history
Loading...
Owner options
Explore your selling options
What's special
Discover the charm of this newer two-story home at 2711 SW 9th Terrace, Lee's Summit, MO, set on a large, quiet cul-de-sac lot. Inside, the warmth of hardwood floors extends throughout the main level, enhancing the open and inviting living spaces. The kitchen, with its walk-in pantry, flows into a functional mudroom with cubbies, right off the garage for convenience. Upstairs, spacious bedrooms meet your family’s needs, while the finished basement offers a bedroom, full bathroom, and wet bar—perfect for guests or entertainment. Step outside to an oversized patio overlooking a gorgeous, green lawn maintained by an efficient sprinkler system, promising endless outdoor enjoyment. This home combines modern living with comfort and style, making it a perfect choice for those seeking a blend of luxury and practicality.
Zillow last checked: 8 hours ago
Listing updated: July 10, 2024 at 12:17pm
Listing Provided by:
Sean Roque 913-706-3971,
One Stop Realty, Inc
Bought with:
Tami Lewis, 1778029
Chartwell Realty LLC
Source: Heartland MLS as distributed by MLS GRID,MLS#: 2482567
Facts & features
Interior
Bedrooms & bathrooms
- Bedrooms: 5
- Bathrooms: 5
- Full bathrooms: 4
- 1/2 bathrooms: 1
Dining room
- Description: Eat-In Kitchen,Formal
Heating
- Natural Gas
Cooling
- Electric
Appliances
- Included: Dishwasher, Disposal, Built-In Electric Oven, Stainless Steel Appliance(s)
- Laundry: Bedroom Level, Laundry Room
Features
- Flooring: Carpet, Tile, Wood
- Basement: Finished,Full
- Number of fireplaces: 1
- Fireplace features: Living Room
Interior area
- Total structure area: 3,108
- Total interior livable area: 3,108 sqft
- Finished area above ground: 2,408
- Finished area below ground: 700
Property
Parking
- Total spaces: 3
- Parking features: Attached
- Attached garage spaces: 3
Features
- Patio & porch: Patio, Porch
Lot
- Size: 9,111 sqft
- Features: Cul-De-Sac, Level
Details
- Parcel number: 62440207000000000
- Special conditions: Standard
Construction
Type & style
- Home type: SingleFamily
- Architectural style: Traditional
- Property subtype: Single Family Residence
Materials
- Stucco & Frame, Wood Siding
- Roof: Composition
Condition
- Year built: 2012
Utilities & green energy
- Sewer: Public Sewer
- Water: Public
Community & neighborhood
Location
- Region: Lees Summit
- Subdivision: Highland Meadows
HOA & financial
HOA
- Has HOA: Yes
- HOA fee: $500 annually
- Amenities included: Pool
- Services included: Trash
Other
Other facts
- Listing terms: Cash,Conventional,FHA,VA Loan
- Ownership: Private
Price history
| Date | Event | Price |
|---|---|---|
| 7/10/2024 | Sold | -- |
Source: | ||
| 4/22/2024 | Pending sale | $539,500$174/sqft |
Source: | ||
| 4/12/2024 | Listed for sale | $539,500+74.1%$174/sqft |
Source: | ||
| 11/20/2012 | Sold | -- |
Source: | ||
| 6/18/2012 | Listing removed | $309,950$100/sqft |
Source: Military For Sale by Owner #9604 | ||
Public tax history
| Year | Property taxes | Tax assessment |
|---|---|---|
| 2024 | $6,263 +0.7% | $86,735 |
| 2023 | $6,217 +6.1% | $86,735 +19.5% |
| 2022 | $5,859 -2% | $72,580 |
Find assessor info on the county website
Neighborhood: 64081
Nearby schools
GreatSchools rating
- 5/10Longview Farm Elementary SchoolGrades: K-5Distance: 0.8 mi
- 7/10Pleasant Lea Middle SchoolGrades: 6-8Distance: 2.6 mi
- 9/10Lee's Summit West High SchoolGrades: 9-12Distance: 2.8 mi
Schools provided by the listing agent
- Elementary: Longview Farms
- Middle: Pleasant Lea
- High: Lee's Summit West
Source: Heartland MLS as distributed by MLS GRID. This data may not be complete. We recommend contacting the local school district to confirm school assignments for this home.
Get a cash offer in 3 minutes
Find out how much your home could sell for in as little as 3 minutes with a no-obligation cash offer.
Estimated market value
$563,300
Get a cash offer in 3 minutes
Find out how much your home could sell for in as little as 3 minutes with a no-obligation cash offer.
Estimated market value
$563,300


