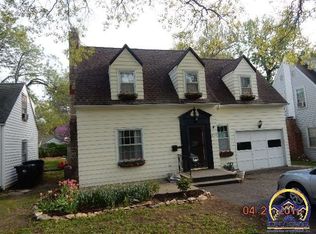Sold on 06/20/25
Price Unknown
2711 SW Huntoon St, Topeka, KS 66604
3beds
1,856sqft
Single Family Residence, Residential
Built in 1938
7,840.8 Square Feet Lot
$201,300 Zestimate®
$--/sqft
$1,537 Estimated rent
Home value
$201,300
$173,000 - $236,000
$1,537/mo
Zestimate® history
Loading...
Owner options
Explore your selling options
What's special
Lots to love in this 3 bedroom, 1.5 bath home with a one car garage and over 1800 square feet! Remodeled kitchen with new cabinets, quartz counters, and a gas stove. Fenced yard with a deck, nice covered patio in the front, and tons of recent updates including: roof, sewer, HVAC, water heater, electrical panel, garage door, and hardwood floors refinished. Huge bedrooms all located upstairs! Come check this one out, the character and charm will impress!
Zillow last checked: 8 hours ago
Listing updated: June 23, 2025 at 11:42am
Listed by:
Carrie Rager 785-554-2852,
ReeceNichols Topeka Elite
Bought with:
Annette Harper, 00223068
Coldwell Banker American Home
Source: Sunflower AOR,MLS#: 239348
Facts & features
Interior
Bedrooms & bathrooms
- Bedrooms: 3
- Bathrooms: 2
- Full bathrooms: 1
- 1/2 bathrooms: 1
Primary bedroom
- Level: Upper
- Area: 318.5
- Dimensions: 24.5x13
Bedroom 2
- Level: Upper
- Area: 178.25
- Dimensions: 15.5x11.5
Bedroom 3
- Level: Upper
- Area: 162.5
- Dimensions: 13x12.5
Dining room
- Level: Main
- Area: 162.5
- Dimensions: 13x12.5
Kitchen
- Level: Main
- Area: 152
- Dimensions: 16x9.5
Laundry
- Level: Basement
Living room
- Level: Main
- Area: 318.5
- Dimensions: 24.5x13
Heating
- Natural Gas
Cooling
- Central Air
Appliances
- Included: Gas Range, Dishwasher, Refrigerator
- Laundry: In Basement
Features
- Flooring: Hardwood, Vinyl, Carpet
- Basement: Stone/Rock,Full,Unfinished
- Number of fireplaces: 1
- Fireplace features: One, Living Room, Electric
Interior area
- Total structure area: 1,856
- Total interior livable area: 1,856 sqft
- Finished area above ground: 1,856
- Finished area below ground: 0
Property
Parking
- Total spaces: 1
- Parking features: Attached, Auto Garage Opener(s)
- Attached garage spaces: 1
Features
- Levels: Two
- Patio & porch: Covered, Deck
- Fencing: Fenced
Lot
- Size: 7,840 sqft
- Dimensions: 50 x 158
Details
- Parcel number: R45031
- Special conditions: Standard,Arm's Length
Construction
Type & style
- Home type: SingleFamily
- Property subtype: Single Family Residence, Residential
Materials
- Vinyl Siding
- Roof: Architectural Style
Condition
- Year built: 1938
Utilities & green energy
- Water: Public
Community & neighborhood
Location
- Region: Topeka
- Subdivision: Holland Washburn Place
Price history
| Date | Event | Price |
|---|---|---|
| 6/20/2025 | Sold | -- |
Source: | ||
| 5/23/2025 | Pending sale | $205,000$110/sqft |
Source: | ||
| 5/12/2025 | Listed for sale | $205,000$110/sqft |
Source: | ||
Public tax history
| Year | Property taxes | Tax assessment |
|---|---|---|
| 2025 | -- | $19,116 +6% |
| 2024 | $2,513 +2.6% | $18,034 +6% |
| 2023 | $2,449 +7.5% | $17,013 +11% |
Find assessor info on the county website
Neighborhood: Westboro
Nearby schools
GreatSchools rating
- 4/10Randolph Elementary SchoolGrades: PK-5Distance: 0.2 mi
- 4/10Robinson Middle SchoolGrades: 6-8Distance: 1 mi
- 5/10Topeka High SchoolGrades: 9-12Distance: 1.4 mi
Schools provided by the listing agent
- Elementary: Randolph Elementary School/USD 501
- Middle: Robinson Middle School/USD 501
- High: Topeka High School/USD 501
Source: Sunflower AOR. This data may not be complete. We recommend contacting the local school district to confirm school assignments for this home.
