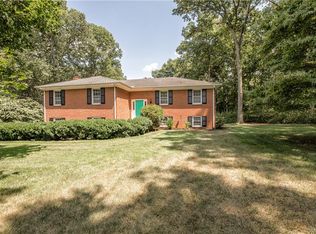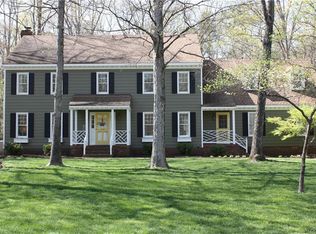Meticulously maintained Colonial home in the desirable Salisbury Neighborhood situated on a one acre level lot with manicured lawn, sprinkler system and curved paved driveway. Interior boasts 4 bedrooms, 2.5 baths, gleaming hardwood floors throughout. Kitchen offers butcher block counter tops, center island and attractive tile floor opening into a sunny family room with beamed ceiling, a wall of windows, propane fireplace and built-in bookcases. Foyer, LR and DR display crown molding. Rear 15' x 15' deck was recently painted and steps down onto a large paved area backing up to the garage. Plenty of room for outdoor entertaining. The highly sought after Salisbury area officers many amenities, close to fine dining, shopping and easy access to major highways. Bettie Weaver Elementary, Midlothian Middle and Midlothian High
This property is off market, which means it's not currently listed for sale or rent on Zillow. This may be different from what's available on other websites or public sources.

