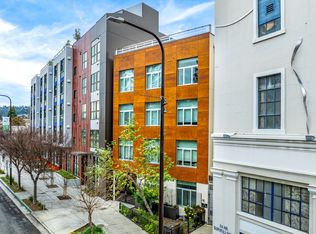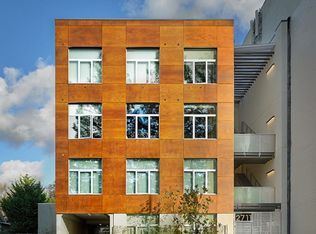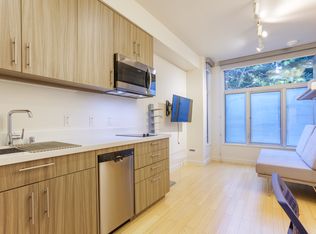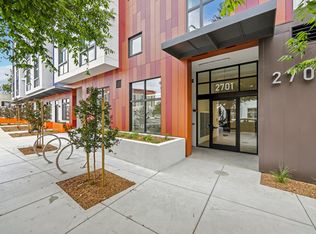Sold for $5,270,000 on 02/10/25
$5,270,000
2711 Shattuck Ave, Berkeley, CA 94705
--beds
10,451sqft
Multi Family
Built in 2018
-- sqft lot
$5,022,600 Zestimate®
$504/sqft
$2,841 Estimated rent
Home value
$5,022,600
$4.52M - $5.58M
$2,841/mo
Zestimate® history
Loading...
Owner options
Explore your selling options
What's special
2711 Shattuck Ave is a newly constructed (built in 2018), 4-story apartment building featuring 22 fully furnished studio units on Shattuck Ave in South Berkeley. This prime location is just steps from UC Berkeley, Downtown Berkeley, and the Southside Neighborhood. The building showcases cutting-edge prefabricated modular steel construction, offering a unique chance to acquire a modern property at an attractive basis under $240,000 per unit. There is assumable debt available with a 3.93% 5-year fixed interest rate at ~60% loan-to-value ratio amortized over 30 years making the cash-on-cash return of this newly constructed investment property roughly 5%. The unit's size range from 306-327 SF and feature 9 ft ceilings, operable oversized floor-to-ceiling dual pane windows with custom blackout fabric roller shades and individually controlled & metered AC/Heat mini split units. The modern interior finishes include a custom murphy bed that doubles as a sofa, custom cabinetry, stone counter tops, stainless-steel Energy Star appliances, oversized showers with subway tile surrounds & glass swinging doors, full-width vanities with quartz counter tops and porcelain tile flooring. The units are individually metered for electric and submetered for water.
Zillow last checked: 8 hours ago
Listing updated: March 04, 2025 at 10:10am
Listed by:
Keith Manson DRE #01490046 415-773-3592,
CBRE 510-874-1900,
David O. Brennan DRE #01074776 415-772-0123,
CBRE
Bought with:
Keith Manson, DRE #01490046
Cushman & Wakefield
Zachary Wayne Greenwood, DRE #01960296
Cushman & Wakefield
Source: SFAR,MLS#: 424078872 Originating MLS: San Francisco Association of REALTORS
Originating MLS: San Francisco Association of REALTORS
Facts & features
Interior
Bedrooms & bathrooms
- Bathrooms: 1
- Full bathrooms: 1
Heating
- Individual, See Remarks
Cooling
- Individual, See Remarks
Appliances
- Included: Dishwasher, Electric Cooktop, Free-Standing Refrigerator, Microwave
- Laundry: Coin Operated, Common Area
Features
- Formal Entry
- Flooring: Tile, Wood
- Windows: Double Pane Windows
- Basement: None
Interior area
- Total structure area: 10,451
- Total interior livable area: 10,451 sqft
Property
Parking
- Total spaces: 1
- Parking features: Off Street
Features
- Levels: Four
- Stories: 4
- Exterior features: Yard Space
Lot
- Size: 5,324 sqft
- Features: Curbs/Gutters, Sidewalk
Details
- Parcel number: 0541719038
- Special conditions: Standard
Construction
Type & style
- Home type: MultiFamily
- Property subtype: Multi Family
Materials
- Modular, See Remarks
- Foundation: Concrete, Slab
- Roof: Flat
Condition
- New Construction
- New construction: Yes
- Year built: 2018
Utilities & green energy
- Electric: Separate Meter
- Sewer: Public Sewer
- Water: Public
- Utilities for property: Separate Meters (Other)
Community & neighborhood
Security
- Security features: Carbon Monoxide Detector(s), Fire Alarm, Fire Suppression System, Secured Access, Security Gate, Smoke Detector(s)
Location
- Region: Berkeley
HOA & financial
HOA
- Has HOA: No
Other financial information
- Total actual rent: 1981
Other
Other facts
- Listing terms: Assumable
Price history
| Date | Event | Price |
|---|---|---|
| 4/22/2025 | Listing removed | $1,995 |
Source: Zillow Rentals | ||
| 4/14/2025 | Listed for rent | $1,995-4.8% |
Source: Zillow Rentals | ||
| 4/14/2025 | Listing removed | $2,095 |
Source: Zillow Rentals | ||
| 3/24/2025 | Price change | $2,095+5% |
Source: Zillow Rentals | ||
| 2/10/2025 | Sold | $5,270,000$504/sqft |
Source: | ||
Public tax history
Tax history is unavailable.
Neighborhood: Telegraph
Nearby schools
GreatSchools rating
- 8/10Sylvia Mendez ElementaryGrades: K-5Distance: 0.3 mi
- 9/10Willard Middle SchoolGrades: 6-8Distance: 0.4 mi
- 9/10Berkeley High SchoolGrades: 9-12Distance: 0.6 mi
Get a cash offer in 3 minutes
Find out how much your home could sell for in as little as 3 minutes with a no-obligation cash offer.
Estimated market value
$5,022,600
Get a cash offer in 3 minutes
Find out how much your home could sell for in as little as 3 minutes with a no-obligation cash offer.
Estimated market value
$5,022,600



