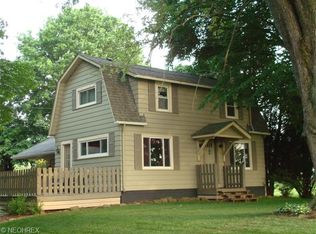Sold for $350,000 on 08/26/24
$350,000
2711 State Route 39 NW, Dover, OH 44622
3beds
3,422sqft
Single Family Residence
Built in 1994
3.41 Acres Lot
$-- Zestimate®
$102/sqft
$2,380 Estimated rent
Home value
Not available
Estimated sales range
Not available
$2,380/mo
Zestimate® history
Loading...
Owner options
Explore your selling options
What's special
Conveniently located between Sugarcreek and Dover. This well-built Cape Cod home was constructed in 1994 and offers approx. 3400 SF of living area, on 3.4 acres. Main floor in home features 2.5-car attached garage, laundry room,1/2 bath, dining room, kitchen with Schrock cabinets, additional dining area, living room, and an all-season room. The upstairs features 2 en suites. The fully finished basement features a large rec room area, additional music room, gas fireplace, kitchenette, and ample space for storage. In addition, an attached 1/1 apartment/in-law suite with full kitchen, living room, bedroom, bath, separate utilities, laundry hook up, and private outside entrance. Utilities include private water well and septic system, gas forced air heat, wood burner, central AC. 18kw whole house generator. On the outside there is a stocked pond/gazebo area, an insulated 30x30 3-car garage/workshop with an additional 22x24 garage, and an area with an office/bathroom that could be fixed up. Also included is a 1008 SF 2 bedroom/2 bath 1986 doublewide with cathedral ceilings. Property sits well off of the road and offers a lot of elbow room. Great opportunity for an income producing property, 3 different living areas.
Zillow last checked: 8 hours ago
Listing updated: August 29, 2024 at 08:49am
Listing Provided by:
Junior E Miller jr@kaufmanrealty.com330-231-1914,
Kaufman Realty & Auction, LLC.,
Susan M Crilow 330-763-3734,
Kaufman Realty & Auction, LLC.
Bought with:
Non-Member Non-Member, 9999
Non-Member
Source: MLS Now,MLS#: 5041965 Originating MLS: East Central Association of REALTORS
Originating MLS: East Central Association of REALTORS
Facts & features
Interior
Bedrooms & bathrooms
- Bedrooms: 3
- Bathrooms: 4
- Full bathrooms: 3
- 1/2 bathrooms: 1
- Main level bathrooms: 2
- Main level bedrooms: 1
Heating
- Forced Air, Fireplace(s), Gas
Cooling
- Central Air
Appliances
- Included: Dryer, Washer
Features
- Basement: Full,Finished,Storage Space,Walk-Up Access
- Number of fireplaces: 2
- Fireplace features: Basement, Gas
Interior area
- Total structure area: 3,422
- Total interior livable area: 3,422 sqft
- Finished area above ground: 2,772
- Finished area below ground: 650
Property
Parking
- Total spaces: 7
- Parking features: Additional Parking, Attached, Carport, Drain, Detached, Garage, Water Available
- Attached garage spaces: 5
- Carport spaces: 2
- Covered spaces: 7
Features
- Levels: One and One Half
Lot
- Size: 3.40 Acres
Details
- Parcel number: 1000190000
- Special conditions: Auction
Construction
Type & style
- Home type: SingleFamily
- Architectural style: Cape Cod
- Property subtype: Single Family Residence
Materials
- Brick, Vinyl Siding
- Roof: Asphalt,Fiberglass
Condition
- Year built: 1994
Utilities & green energy
- Sewer: Septic Tank
- Water: Well
Community & neighborhood
Location
- Region: Dover
- Subdivision: Slingluff
Other
Other facts
- Listing terms: Cash,Conventional
Price history
| Date | Event | Price |
|---|---|---|
| 8/26/2024 | Sold | $350,000-2.8%$102/sqft |
Source: | ||
| 2/19/2020 | Listing removed | $359,900$105/sqft |
Source: McInturf Realty #4136586 | ||
| 2/19/2020 | Listed for sale | $359,900+10.7%$105/sqft |
Source: McInturf Realty #4136586 | ||
| 2/14/2020 | Sold | $325,000-9.7%$95/sqft |
Source: | ||
| 1/20/2020 | Pending sale | $359,900$105/sqft |
Source: McInturf Realty #4136586 | ||
Public tax history
| Year | Property taxes | Tax assessment |
|---|---|---|
| 2016 | $4,146 +15.4% | $98,090 +11.6% |
| 2014 | $3,593 +0.2% | $87,880 |
| 2013 | $3,584 | $87,880 |
Find assessor info on the county website
Neighborhood: 44622
Nearby schools
GreatSchools rating
- 7/10Dover Avenue Elementary SchoolGrades: 4-5Distance: 1.6 mi
- 6/10Dover Middle SchoolGrades: 6-8Distance: 2.1 mi
- 5/10Dover High SchoolGrades: 9-12Distance: 1.5 mi
Schools provided by the listing agent
- District: Dover CSD - 7902
Source: MLS Now. This data may not be complete. We recommend contacting the local school district to confirm school assignments for this home.

Get pre-qualified for a loan
At Zillow Home Loans, we can pre-qualify you in as little as 5 minutes with no impact to your credit score.An equal housing lender. NMLS #10287.
