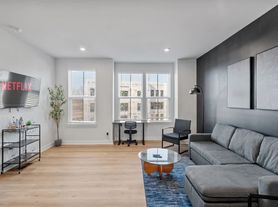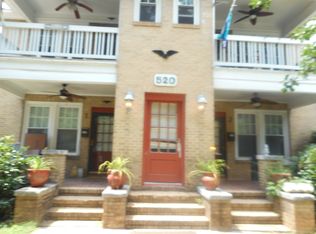Welcome to 2711 Tranquil Oak Place a beautifully maintained 2-bedroom, 2.5-bath townhome with a spacious loft, ideally located just minutes from Uptown Charlotte. This open-concept home offers modern finishes, abundant natural light, & versatile living space perfect for working from home or entertaining. The kitchen features granite countertops, stainless steel appliances, & a breakfast bar, while flowing seamlessly to the dining area & living space. Upstairs, you'll find the primary suite, laundry & loft that can be used as bonus area, extra guest space, or office. On the third level is another spacious bedroom & full bath, with walk-in closet & walk-in attic space. Enjoy the convenience of a 1-car garage & easy access to shopping, dining, parks, & major highways. Available for $2,400/month don't miss the opportunity to live in one of Charlotte's most desirable locations! Brown cabinets in island and in both full bathrooms have been painted grey & now have black hardware.
Townhouse for rent
$2,400/mo
2711 Tranquil Oak Pl, Charlotte, NC 28206
2beds
1,455sqft
Price may not include required fees and charges.
Townhouse
Available now
-- Pets
Central air, ceiling fan
In hall laundry
1 Parking space parking
Natural gas, forced air, fireplace
What's special
Modern finishesBonus areaAbundant natural lightSpacious loftBreakfast barVersatile living spaceGranite countertops
- 29 days
- on Zillow |
- -- |
- -- |
Travel times
Renting now? Get $1,000 closer to owning
Unlock a $400 renter bonus, plus up to a $600 savings match when you open a Foyer+ account.
Offers by Foyer; terms for both apply. Details on landing page.
Facts & features
Interior
Bedrooms & bathrooms
- Bedrooms: 2
- Bathrooms: 3
- Full bathrooms: 2
- 1/2 bathrooms: 1
Heating
- Natural Gas, Forced Air, Fireplace
Cooling
- Central Air, Ceiling Fan
Appliances
- Included: Dishwasher, Disposal, Dryer, Microwave, Range, Washer
- Laundry: In Hall, In Unit, Upper Level
Features
- Ceiling Fan(s), Open Floorplan, Pantry, Walk In Closet, Walk-In Closet(s)
- Flooring: Laminate, Tile
- Has fireplace: Yes
Interior area
- Total interior livable area: 1,455 sqft
Property
Parking
- Total spaces: 1
- Parking features: Detached, On Street
- Details: Contact manager
Features
- Exterior features: Carbon Monoxide Detector(s), Detached Garage, Flooring: Laminate, Garage on Main Level, Heating system: Forced Air, Heating: Gas, In Hall, Keypad Entry, Lawn, Lawn Maintenance, Level, Living Room, Lot Features: Level, On Street, Open Floorplan, Pantry, Playground, Pond, Recreation Area, Roof Type: Shake Shingle, Sidewalks, Sport Court, Street Lights, Upper Level, Walk In Closet, Walk-In Closet(s)
Details
- Parcel number: 07511507
Construction
Type & style
- Home type: Townhouse
- Property subtype: Townhouse
Materials
- Roof: Shake Shingle
Condition
- Year built: 2016
Community & HOA
Community
- Features: Playground
HOA
- Amenities included: Pond Year Round
Location
- Region: Charlotte
Financial & listing details
- Lease term: 12 Months
Price history
| Date | Event | Price |
|---|---|---|
| 9/5/2025 | Listed for rent | $2,400$2/sqft |
Source: Canopy MLS as distributed by MLS GRID #4284957 | ||
| 7/27/2020 | Sold | $300,000-1.6%$206/sqft |
Source: | ||
| 6/12/2020 | Pending sale | $304,990$210/sqft |
Source: Allen Tate Ballantyne #3624224 | ||
| 6/5/2020 | Price change | $304,990+1.7%$210/sqft |
Source: Allen Tate Ballantyne #3624224 | ||
| 6/3/2020 | Listed for sale | $300,000+31.9%$206/sqft |
Source: Allen Tate Ballantyne #3624224 | ||

