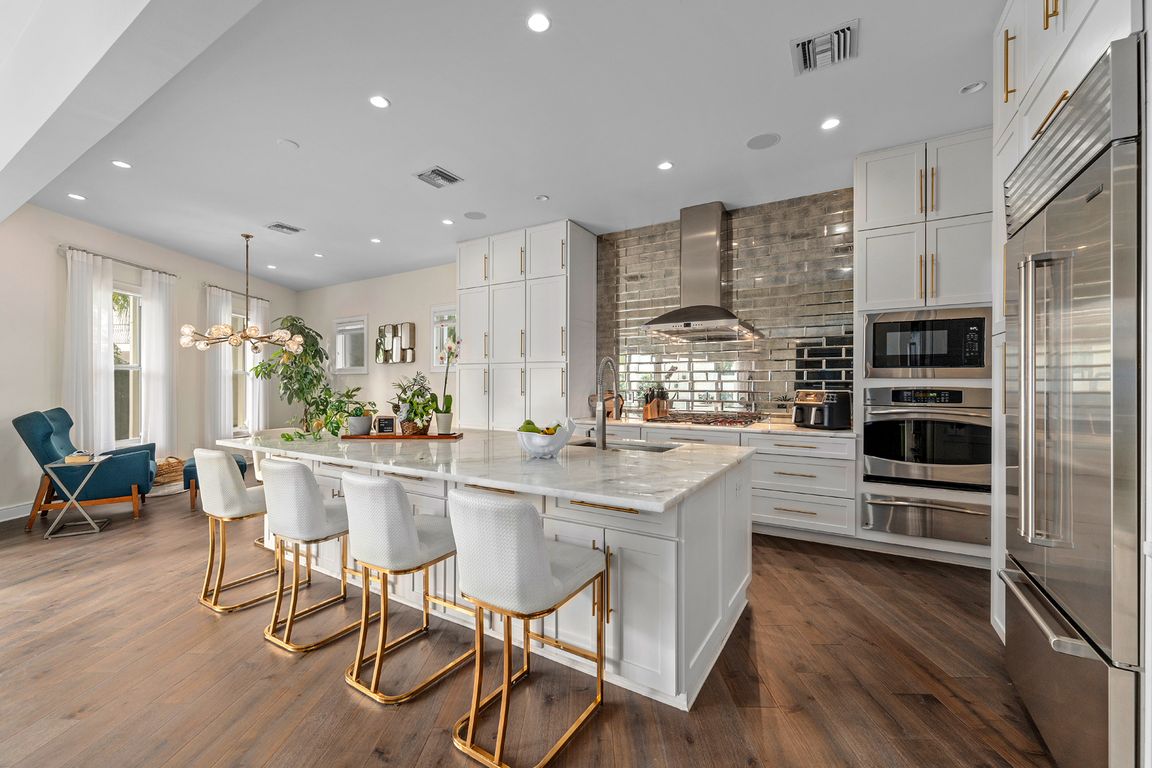
For salePrice cut: $900 (10/6)
$1,799,000
6beds
4,701sqft
2711 W Trilby Ave, Tampa, FL 33611
6beds
4,701sqft
Single family residence
Built in 2008
6,619 sqft
2 Attached garage spaces
$383 price/sqft
What's special
Pool homePrivate balconyMarble islandHot tubSaltwater heated poolPrivate elevatorAbundant natural light
Located just minutes from iconic Bayshore Boulevard and vibrant downtown Tampa. 6-bedroom, 4.5-bath pool home offers 4,701 sq ft under air—far exceeding the average in this price range, where most homes are between 3,500 and 4,000 sq ft. Built on one of the HIGHEST ELEVATIONS in the area, this HOME WAS ...
- 128 days |
- 1,085 |
- 67 |
Likely to sell faster than
Source: Stellar MLS,MLS#: TB8398916 Originating MLS: Suncoast Tampa
Originating MLS: Suncoast Tampa
Travel times
Kitchen
Living Room
Primary Bedroom
Zillow last checked: 7 hours ago
Listing updated: October 25, 2025 at 09:41am
Listing Provided by:
Alex Pinzkoski 813-464-9497,
COMPASS FLORIDA, LLC 305-851-2820,
Joshua Porthouse 727-287-7815,
COMPASS FLORIDA LLC
Source: Stellar MLS,MLS#: TB8398916 Originating MLS: Suncoast Tampa
Originating MLS: Suncoast Tampa

Facts & features
Interior
Bedrooms & bathrooms
- Bedrooms: 6
- Bathrooms: 5
- Full bathrooms: 4
- 1/2 bathrooms: 1
Primary bedroom
- Features: Walk-In Closet(s)
- Level: Second
- Area: 361 Square Feet
- Dimensions: 19x19
Kitchen
- Level: First
- Area: 240 Square Feet
- Dimensions: 16x15
Living room
- Level: First
- Area: 300 Square Feet
- Dimensions: 15x20
Heating
- Central, Electric
Cooling
- Central Air
Appliances
- Included: Oven, Cooktop, Dishwasher, Disposal, Exhaust Fan, Freezer, Microwave, Range, Refrigerator, Washer, Water Softener
- Laundry: Inside, Laundry Room
Features
- Built-in Features, Eating Space In Kitchen, Elevator, High Ceilings, Kitchen/Family Room Combo, L Dining, Living Room/Dining Room Combo, Open Floorplan, Pest Guard System, PrimaryBedroom Upstairs, Thermostat, Walk-In Closet(s)
- Flooring: Engineered Hardwood, Tile
- Doors: French Doors, Sliding Doors
- Has fireplace: Yes
- Fireplace features: Electric
Interior area
- Total structure area: 6,249
- Total interior livable area: 4,701 sqft
Video & virtual tour
Property
Parking
- Total spaces: 2
- Parking features: Garage - Attached
- Attached garage spaces: 2
Features
- Levels: Two
- Stories: 2
- Patio & porch: Covered, Deck, Front Porch, Rear Porch
- Exterior features: Balcony, Dog Run, Garden, Irrigation System, Lighting, Private Mailbox, Storage
- Has private pool: Yes
- Pool features: In Ground
- Has spa: Yes
- Spa features: Heated, In Ground
Lot
- Size: 6,619 Square Feet
- Dimensions: 56.09 x 118
Details
- Parcel number: A1030183ZJ00000000008.1
- Zoning: RS-50
- Special conditions: None
Construction
Type & style
- Home type: SingleFamily
- Property subtype: Single Family Residence
Materials
- Block, Stucco
- Foundation: Slab
- Roof: Built-Up,Tile
Condition
- New construction: No
- Year built: 2008
Utilities & green energy
- Sewer: Public Sewer
- Water: Public
- Utilities for property: Cable Connected, Electricity Connected, Fiber Optics, Natural Gas Connected, Water Connected
Community & HOA
Community
- Subdivision: WRIGHTS ALOTMENT REV
HOA
- Has HOA: No
- Pet fee: $0 monthly
Location
- Region: Tampa
Financial & listing details
- Price per square foot: $383/sqft
- Tax assessed value: $1,603,940
- Annual tax amount: $30,012
- Date on market: 6/20/2025
- Listing terms: Cash,Conventional,VA Loan
- Ownership: Fee Simple
- Total actual rent: 0
- Electric utility on property: Yes
- Road surface type: Asphalt