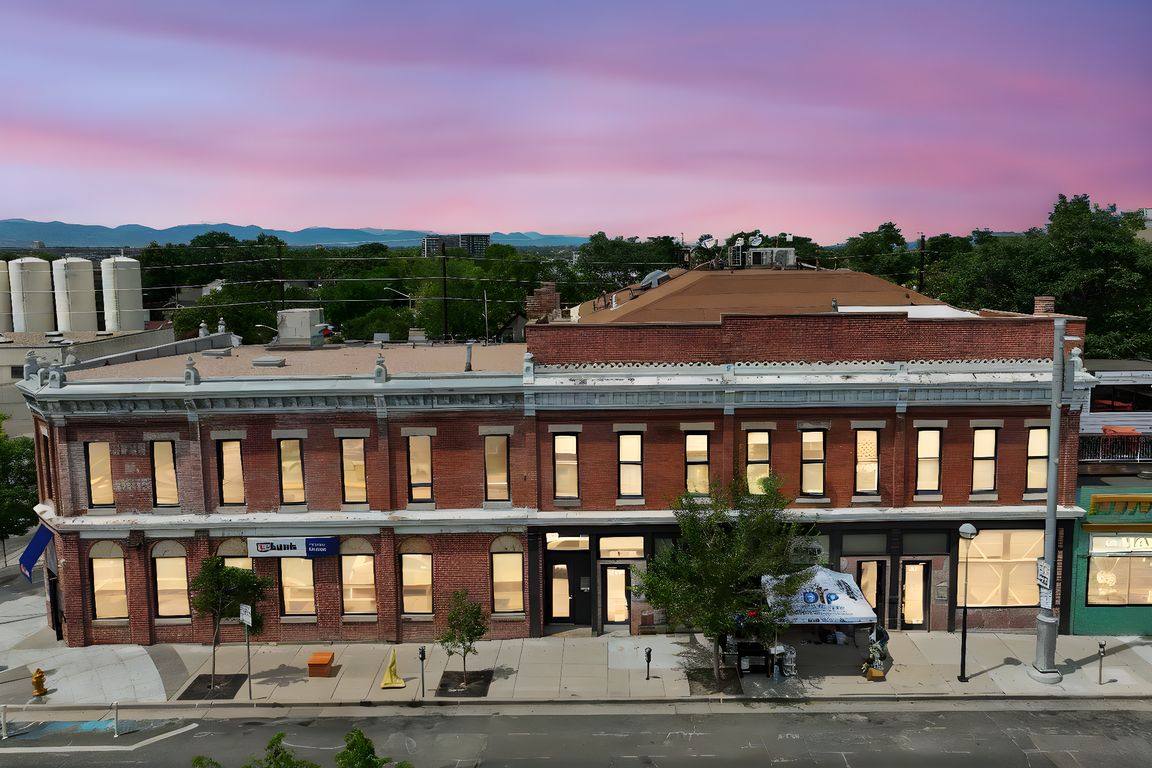
For salePrice cut: $2K (11/15)
$437,000
1beds
888sqft
2711 Welton Street #201, Denver, CO 80205
1beds
888sqft
Condominium
Built in 1889
1 Parking space
$492 price/sqft
$226 monthly HOA fee
What's special
Multiple exposed-brick wallsIndustrial steel banisterTop-floor loftVersatile lofted suiteOpen urban-contemporary layoutWalk-in closetSecure private residential entrance
Nestled in Denver’s historic Five Points neighborhood, just minutes from Downtown and the RiNo Arts District, this top-floor loft blends modern design, dramatic architecture, and unmatched urban convenience. With the light rail right across the street, getting to work, a concert, or a night out is effortless. Denver’s top bars, restaurants, ...
- 90 days |
- 959 |
- 43 |
Source: REcolorado,MLS#: 1592746
Travel times
Living Room
Kitchen
Primary Bedroom
Zillow last checked: 8 hours ago
Listing updated: November 17, 2025 at 04:02pm
Listed by:
Olivia Zuncic 303-956-6890 olivia@goackergroup.com,
Berkshire Hathaway HomeServices Colorado, LLC - Highlands Ranch Real Estate,
Noah Franco 540-422-1161,
Berkshire Hathaway HomeServices Colorado, LLC - Highlands Ranch Real Estate
Source: REcolorado,MLS#: 1592746
Facts & features
Interior
Bedrooms & bathrooms
- Bedrooms: 1
- Bathrooms: 2
- Full bathrooms: 1
- 1/4 bathrooms: 1
- Main level bathrooms: 1
Bathroom
- Description: Updated Full Bath
- Level: Main
- Area: 40 Square Feet
- Dimensions: 5 x 8
Bathroom
- Description: In Walk In Closet. Has Sink Only. Stubbed For Bathroom
- Level: Upper
Other
- Description: Airy Open Loft Bedroom
- Level: Upper
- Area: 120 Square Feet
- Dimensions: 10 x 12
Dining room
- Description: Open Concept Dining Area
- Level: Main
- Area: 60 Square Feet
- Dimensions: 6 x 10
Kitchen
- Description: Stainless Steel Appliances And Plenty Of Cabinet Space
- Level: Main
- Area: 80 Square Feet
- Dimensions: 8 x 10
Laundry
- Description: Laundry Room/Utility Room For Easy Access
- Level: Upper
Living room
- Description: 30 Ft Ceiling And Exposed Brick With Tons Of Light
- Level: Main
- Area: 225 Square Feet
- Dimensions: 15 x 15
Office
- Description: Open Flex Area Under The Stair
- Level: Main
Heating
- Natural Gas
Cooling
- Central Air
Appliances
- Included: Dishwasher, Disposal, Dryer, Microwave, Oven, Range, Refrigerator, Washer
- Laundry: In Unit
Features
- Ceiling Fan(s), High Ceilings, Open Floorplan, Vaulted Ceiling(s)
- Flooring: Wood
- Windows: Double Pane Windows
- Has basement: No
- Common walls with other units/homes: End Unit,1 Common Wall
Interior area
- Total structure area: 888
- Total interior livable area: 888 sqft
- Finished area above ground: 888
Video & virtual tour
Property
Parking
- Total spaces: 1
- Parking features: Asphalt
- Details: Reserved Spaces: 1
Features
- Levels: Two
- Stories: 2
- Entry location: Exterior Access
- Patio & porch: Patio
- Exterior features: Balcony
- Has view: Yes
- View description: City, Mountain(s)
Details
- Parcel number: 227628044
- Zoning: C-MX-5
- Special conditions: Standard
Construction
Type & style
- Home type: Condo
- Architectural style: Urban Contemporary
- Property subtype: Condominium
- Attached to another structure: Yes
Materials
- Brick, Frame
- Roof: Rolled/Hot Mop
Condition
- Year built: 1889
Utilities & green energy
- Sewer: Public Sewer
- Water: Public
- Utilities for property: Cable Available, Electricity Connected
Community & HOA
Community
- Subdivision: Five Points
HOA
- Has HOA: Yes
- Amenities included: Parking
- Services included: Insurance, Maintenance Structure, Snow Removal, Trash, Water
- HOA fee: $226 monthly
- HOA name: Fern Loft Association
- HOA phone: 303-263-9890
Location
- Region: Denver
Financial & listing details
- Price per square foot: $492/sqft
- Tax assessed value: $446,900
- Annual tax amount: $2,080
- Date on market: 8/21/2025
- Listing terms: Cash,Conventional
- Exclusions: Sellers Personal Property
- Ownership: Individual
- Electric utility on property: Yes
- Road surface type: Alley Paved