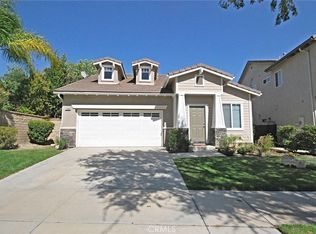Your Dream California Lifestyle Awaits!
If watching sunsets and embracing scenic mountain views are your idea of paradise, this stunning home offers it all. With 4 bedrooms and 3.5 baths, this home is designed to elevate your lifestyle through thoughtful features and luxurious touches.
Step inside to an open layout that flows seamlessly for both entertaining and everyday relaxation. Sunlight pours through expansive windows, creating a bright and inviting atmosphere. At the heart of the home, the chef's kitchen impresses with premium stainless-steel appliances, custom cabinetry, and elegant quartz countertops.
The upper level unveils the luxurious master suite, where you'll enjoy tranquil mountain views and a spacious walk-in closet. The smart floor plan includes a main-level bedroom with an suite bath and two additional generously sized bedrooms on the second floor, each filled with natural light and ample storage.
Additional features include:
A versatile loft on the second level, perfect for an office or play area
A dedicated laundry room with washer and dryer
Energy-efficient windows and all-wood flooring throughout
Solar power, a spacious attached garage with EV hook ups, and direct access to the home
Even the most discerning homeowner will appreciate the charm of the front yard an idyllic spot for savoring morning coffee with fresh air and mountain views.
Community Highlights:
As a resident, enjoy exclusive master-planned amenities, including recreation centers, pools, playgrounds, sports parks, and more. Nestled in the esteemed Santa Clarita Valley, this neighborhood offers convenient access to shopping, dining, entertainment, major highways, and the thrill of Six Flags Magic Mountain.
Don't miss the chance to live in this exquisite two-story home! Call or text today to schedule your private tour.
House for rent
$5,200/mo
27113 Tamarack Ln, Valencia, CA 91381
4beds
2,246sqft
Price may not include required fees and charges.
Singlefamily
Available now
Cats, small dogs OK
Central air, electric
In unit laundry
2 Attached garage spaces parking
Electric, central
What's special
Versatile loftExpansive windowsCustom cabinetryOpen layoutSpacious walk-in closetLuxurious master suiteAll-wood flooring
- 49 days
- on Zillow |
- -- |
- -- |
Travel times
Looking to buy when your lease ends?
Consider a first-time homebuyer savings account designed to grow your down payment with up to a 6% match & 4.15% APY.
Facts & features
Interior
Bedrooms & bathrooms
- Bedrooms: 4
- Bathrooms: 4
- Full bathrooms: 3
- 1/2 bathrooms: 1
Rooms
- Room types: Family Room
Heating
- Electric, Central
Cooling
- Central Air, Electric
Appliances
- Included: Dishwasher, Disposal, Dryer, Microwave, Oven, Range, Refrigerator, Washer
- Laundry: In Unit, Inside, Upper Level
Features
- Attic, Balcony, Bedroom on Main Level, Breakfast Bar, Built-in Features, Loft, Primary Suite, Quartz Counters, Walk In Closet, Walk-In Closet(s)
- Attic: Yes
Interior area
- Total interior livable area: 2,246 sqft
Property
Parking
- Total spaces: 2
- Parking features: Attached, Covered
- Has attached garage: Yes
- Details: Contact manager
Features
- Stories: 2
- Exterior features: Contact manager
Construction
Type & style
- Home type: SingleFamily
- Property subtype: SingleFamily
Condition
- Year built: 2024
Community & HOA
Community
- Features: Clubhouse
Location
- Region: Valencia
Financial & listing details
- Lease term: 12 Months
Price history
| Date | Event | Price |
|---|---|---|
| 8/13/2025 | Price change | $5,200-1.9%$2/sqft |
Source: CRMLS #BB25143097 | ||
| 7/22/2025 | Price change | $5,300-3.6%$2/sqft |
Source: CRMLS #BB25143097 | ||
| 6/27/2025 | Listed for rent | $5,500+12.2%$2/sqft |
Source: CRMLS #BB25143097 | ||
| 10/14/2024 | Listing removed | $4,900$2/sqft |
Source: Zillow Rentals | ||
| 4/28/2024 | Listing removed | -- |
Source: Zillow Rentals | ||
![[object Object]](https://photos.zillowstatic.com/fp/7191f616c8136d1b663cdbcf9cba627b-p_i.jpg)
