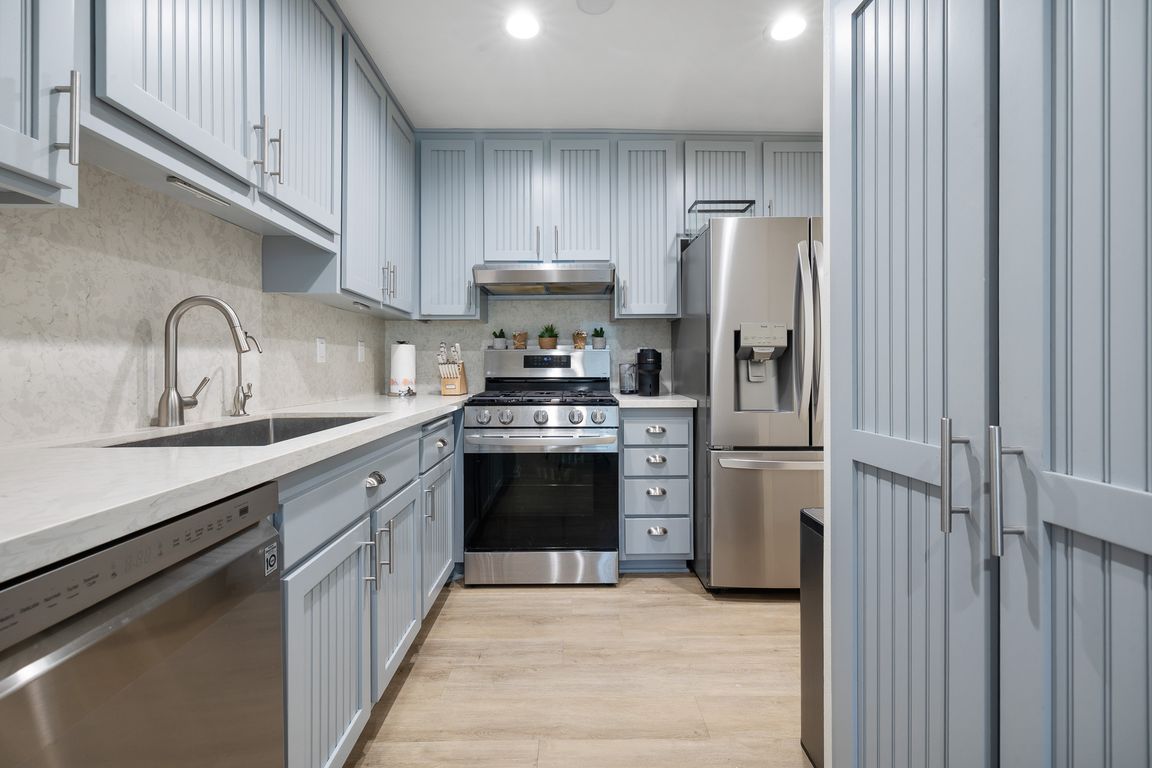Open: Sat 1pm-4pm

For sale
$439,990
2beds
1,078sqft
27114 Hidaway Ave UNIT 3, Santa Clarita, CA 91351
2beds
1,078sqft
Townhouse
Built in 1980
19.37 Acres
2 Attached garage spaces
$408 price/sqft
$485 monthly HOA fee
What's special
Corner unitCommunity tennis courtClean landscaped communityNewer stoveRenovated kitchenRecessed lightingExtra storage closet
Updated Townhome • No One Above or Below • Prime Location • Private 2-Car Garage w/ Direct Access • Corner Unit • Spacious & Private Patio • 2 beds / 2 Baths • Recessed Lighting • Renovated Kitchen • In-unit Laundry • Spacious Primary Bedroom • Central A/C & Heat • ...
- 3 days |
- 1,218 |
- 91 |
Source: CRMLS,MLS#: PF25261995 Originating MLS: California Regional MLS
Originating MLS: California Regional MLS
Travel times
Living Room
Kitchen
Dining Room
Primary Bedroom
Bedroom
In Unit Laundry
Bathrooms
Patio
Exterior
Drone
Zillow last checked: 8 hours ago
Listing updated: 19 hours ago
Listing Provided by:
Pareli Amirkhanian DRE #02182395 8186695263,
Real Broker
Source: CRMLS,MLS#: PF25261995 Originating MLS: California Regional MLS
Originating MLS: California Regional MLS
Facts & features
Interior
Bedrooms & bathrooms
- Bedrooms: 2
- Bathrooms: 2
- Full bathrooms: 1
- 1/2 bathrooms: 1
- Main level bathrooms: 1
Rooms
- Room types: Bedroom, Family Room, Kitchen, Laundry, Living Room, Primary Bathroom, Primary Bedroom, Other, Dining Room
Bedroom
- Features: All Bedrooms Up
Bathroom
- Features: Bathroom Exhaust Fan, Bathtub, Full Bath on Main Level, Separate Shower, Tub Shower
Kitchen
- Features: Quartz Counters, Remodeled, Updated Kitchen
Other
- Features: Walk-In Closet(s)
Heating
- Central
Cooling
- Central Air
Appliances
- Included: Dishwasher, Gas Oven, Gas Range, Refrigerator
- Laundry: Inside, Laundry Closet
Features
- Balcony, Separate/Formal Dining Room, Open Floorplan, Recessed Lighting, Storage, All Bedrooms Up, Walk-In Closet(s)
- Flooring: Tile, Vinyl
- Has fireplace: Yes
- Fireplace features: Living Room
- Common walls with other units/homes: 1 Common Wall,End Unit,No One Above,No One Below
Interior area
- Total interior livable area: 1,078 sqft
Video & virtual tour
Property
Parking
- Total spaces: 2
- Parking features: Door-Single, Garage Faces Front, Garage
- Attached garage spaces: 2
Accessibility
- Accessibility features: Parking
Features
- Levels: Two
- Stories: 2
- Entry location: Front
- Patio & porch: Enclosed, Open, Patio, Porch
- Exterior features: Lighting, Rain Gutters
- Pool features: Community, Association
- Has spa: Yes
- Spa features: Community
- Fencing: Wood
- Has view: Yes
- View description: Neighborhood
Lot
- Size: 19.37 Acres
- Features: Landscaped
Details
- Parcel number: 2803038073
- Special conditions: Standard
Construction
Type & style
- Home type: Townhouse
- Architectural style: Traditional
- Property subtype: Townhouse
- Attached to another structure: Yes
Materials
- Roof: Shingle
Condition
- Updated/Remodeled,Turnkey
- New construction: No
- Year built: 1980
Utilities & green energy
- Electric: Electricity - On Property, Standard
- Sewer: Public Sewer
- Water: Public
- Utilities for property: Cable Available, Electricity Connected, Natural Gas Connected, Phone Available, Sewer Connected, Water Connected
Community & HOA
Community
- Features: Biking, Curbs, Hiking, Street Lights, Suburban, Sidewalks, Pool
- Security: Carbon Monoxide Detector(s), Smoke Detector(s)
HOA
- Has HOA: Yes
- Amenities included: Sport Court, Maintenance Grounds, Management, Picnic Area, Playground, Pool, Pets Allowed, Tennis Court(s), Trash, Water
- HOA fee: $485 monthly
- HOA name: Canyon Village
- HOA phone: 661-476-4403
Location
- Region: Santa Clarita
Financial & listing details
- Price per square foot: $408/sqft
- Tax assessed value: $430,849
- Annual tax amount: $5,873
- Date on market: 11/19/2025
- Cumulative days on market: 3 days
- Listing terms: Cash,Conventional,VA Loan
- Road surface type: Paved