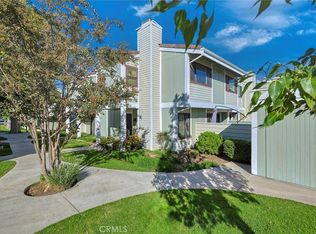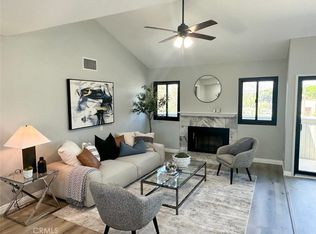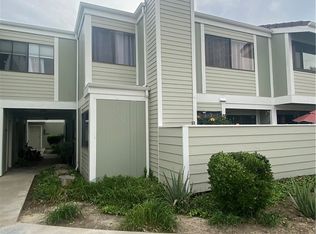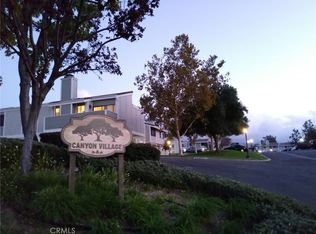Sold for $522,412 on 09/26/25
Listing Provided by:
Cynthia Conmay DRE #00944368 cynthiaconmay@gmail.com,
RE/MAX of Santa Clarita
Bought with: Realty One Group Success
$522,412
27116 Crossglade Ave UNIT 2, Santa Clarita, CA 91351
3beds
1,250sqft
Townhouse
Built in 1980
19.37 Acres Lot
$517,900 Zestimate®
$418/sqft
$2,965 Estimated rent
Home value
$517,900
$471,000 - $570,000
$2,965/mo
Zestimate® history
Loading...
Owner options
Explore your selling options
What's special
Welcome Home to Canyon Village! This Beautiful Spacious open floor plan with 3 bedrooms and 2.5 baths offers a beautifully upgraded home to enjoy!
The living room is accented with a cozy fireplace, opens to the dining area. The new glass slider opens up to an open and spacious patio for your summertime parties. The best feature of this home is a direct access from the patio to the spacious 2 car garage! The beautifully appointed Cooks kitchen with upgraded cabinets and long Corian countertops plus a large stainless steel deep sink are perfect for preparing delicious meals. Upgraded stainless steel appliances are included. The guest bathroom is upgraded with custom cabinet with Corian countertop with a wood mirror accent. The indoor laundry closet features washer and dryer which are included. The staircase takes you up to the primary and secondary bedrooms and bathrooms.
The upstairs features a Beautiful Primary en suite bedroom and bathroom. Primary bedroom features nice views and high ceilings plus a walk in closet. The primary bathroom is upgraded with full bath shower and upgraded cabinets, Corian countertop and a marble shelf with a basket for towels.The soft lighting and mirror accents the bathroom . The secondary bedrooms feature high ceilings and closets.The secondary bedrooms share a full bathroom
with bath shower combo, upgraded cabinets with spacious Corian countertops. Spacious linen closet completes the second floor. The front of the home has beautiful grassy knoll with the tennis courts and pools steps away with direct access to walking and bike path for you to enjoy! The home features upgrades with newer wood flooring, HVAC, carpet, window blinds, and freshly painted, plus upgraded kitchen and bathrooms. The home is located near shopping and dining and schools.
Come Visit this Beautiful Home Today!!!!
Zillow last checked: 8 hours ago
Listing updated: October 03, 2025 at 03:44pm
Listing Provided by:
Cynthia Conmay DRE #00944368 cynthiaconmay@gmail.com,
RE/MAX of Santa Clarita
Bought with:
Jonathan Kallestad, DRE #01718724
Realty One Group Success
Source: CRMLS,MLS#: SR25162833 Originating MLS: California Regional MLS
Originating MLS: California Regional MLS
Facts & features
Interior
Bedrooms & bathrooms
- Bedrooms: 3
- Bathrooms: 3
- Full bathrooms: 3
- Main level bathrooms: 1
Bedroom
- Features: All Bedrooms Up
Bathroom
- Features: Bathroom Exhaust Fan, Remodeled, Tub Shower
Kitchen
- Features: Remodeled, Solid Surface Counters, Updated Kitchen
Heating
- Central
Cooling
- Central Air
Appliances
- Included: Dishwasher, Disposal, Gas Oven, Gas Range, Microwave, Refrigerator, Dryer, Washer
- Laundry: Laundry Closet
Features
- Solid Surface Counters, All Bedrooms Up
- Flooring: Carpet, Wood
- Doors: Sliding Doors
- Windows: Blinds, Screens
- Has fireplace: Yes
- Fireplace features: Living Room
- Common walls with other units/homes: 1 Common Wall
Interior area
- Total interior livable area: 1,250 sqft
Property
Parking
- Total spaces: 2
- Parking features: Garage, See Remarks
- Attached garage spaces: 2
Features
- Levels: Two
- Stories: 2
- Entry location: front door
- Patio & porch: Concrete, Open, Patio
- Pool features: Association
- Has spa: Yes
- Spa features: Association
- Fencing: Wood
- Has view: Yes
- View description: Neighborhood
Lot
- Size: 19.37 Acres
- Features: Level
Details
- Parcel number: 2803038093
- Zoning: SCUR3
- Special conditions: Standard
Construction
Type & style
- Home type: Townhouse
- Architectural style: Traditional
- Property subtype: Townhouse
- Attached to another structure: Yes
Materials
- Roof: Tile
Condition
- Turnkey
- New construction: No
- Year built: 1980
Utilities & green energy
- Electric: Standard
- Sewer: Public Sewer
- Water: Public
- Utilities for property: Cable Available, Sewer Connected, Water Connected
Community & neighborhood
Security
- Security features: Smoke Detector(s)
Community
- Community features: Biking, Suburban, Sidewalks
Location
- Region: Santa Clarita
- Subdivision: Canyon Village (Cvil)
HOA & financial
HOA
- Has HOA: Yes
- HOA fee: $485 monthly
- Amenities included: Pool, Spa/Hot Tub, Tennis Court(s)
- Association name: Canyon Village
- Association phone: 661-476-4403
Other
Other facts
- Listing terms: Cash,Conventional
- Road surface type: Paved
Price history
| Date | Event | Price |
|---|---|---|
| 9/26/2025 | Sold | $522,412+1.4%$418/sqft |
Source: | ||
| 9/17/2025 | Pending sale | $515,000$412/sqft |
Source: | ||
| 8/27/2025 | Contingent | $515,000$412/sqft |
Source: | ||
| 8/20/2025 | Listed for sale | $515,000$412/sqft |
Source: | ||
| 8/11/2025 | Contingent | $515,000$412/sqft |
Source: | ||
Public tax history
| Year | Property taxes | Tax assessment |
|---|---|---|
| 2025 | $2,901 +6.1% | $167,754 +2% |
| 2024 | $2,734 +3.5% | $164,465 +2% |
| 2023 | $2,641 +1.8% | $161,241 +2% |
Find assessor info on the county website
Neighborhood: Canyon Country
Nearby schools
GreatSchools rating
- 7/10Canyon Springs Community Elementary SchoolGrades: K-6Distance: 0.4 mi
- 5/10La Mesa Junior High SchoolGrades: 7-8Distance: 1.1 mi
- 8/10Golden Valley High SchoolGrades: 9-12Distance: 1.8 mi
Get a cash offer in 3 minutes
Find out how much your home could sell for in as little as 3 minutes with a no-obligation cash offer.
Estimated market value
$517,900
Get a cash offer in 3 minutes
Find out how much your home could sell for in as little as 3 minutes with a no-obligation cash offer.
Estimated market value
$517,900



