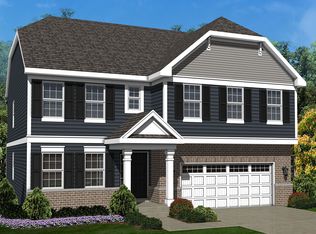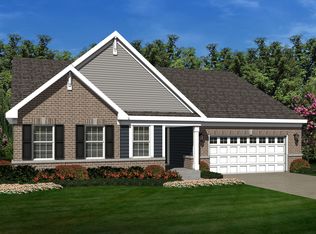Closed
$760,000
27117 Ashgate Xing, Plainfield, IL 60585
5beds
4,255sqft
Single Family Residence
Built in 2006
0.4 Acres Lot
$770,600 Zestimate®
$179/sqft
$5,467 Estimated rent
Home value
$770,600
$701,000 - $848,000
$5,467/mo
Zestimate® history
Loading...
Owner options
Explore your selling options
What's special
Welcome home to one of the largest models in Grande Park Windmere: an exceptional 5+ bedroom, 4.5 bath home offering well over 6,000 square feet of beautifully finished living space. Thoughtfully designed for both everyday living and entertaining, this home features an open, light-filled floor plan with brand-new luxury vinyl flooring throughout the main level. The first floor boasts a gourmet kitchen with granite countertops and backsplash, timeless wood cabinetry, and stainless steel appliances. The dramatic two-story family room is anchored by a striking fireplace and framed by floor-to-ceiling windows, flooding the space with natural light. A formal dining room and elegant living room provide inviting spaces for gatherings, while a dedicated office offers flexibility as a potential 6th bedroom. A large, well-appointed laundry room completes the main level. Upstairs, the spacious second floor includes four generous bedrooms. The serene primary suite features bamboo hardwood flooring, a spa-like bath with a freestanding soaking tub, granite counters, and dual vanities. Two additional bedrooms are connected via a Jack & Jill bathroom, perfect for family living. The fully finished basement is a dream for entertaining and relaxation. Enjoy movie nights in the custom 6-seat home theater with premium surround sound, unwind in the cigar room with an independent exhaust system, or toast to the good life in the luxury wine room and bar. A home gym, additional (5th) bedroom, and full bathroom complete this impressive lower level. Step outside to a spacious backyard with a two-level deck-ideal for morning coffee or hosting summer gatherings. Recently installed solar panels on the roof add energy efficiency and long-term cost savings. Additional highlights include two high-efficiency furnaces and A/C units, an expansive three-car garage, and exclusive access to the private park, community clubhouse with a pool and additional outdoor activities.
Zillow last checked: 8 hours ago
Listing updated: August 06, 2025 at 01:01am
Listing courtesy of:
Brady Miller 773-977-8553,
Cadence Realty
Bought with:
Simran Dua
RE/MAX Professionals Select
Source: MRED as distributed by MLS GRID,MLS#: 12386548
Facts & features
Interior
Bedrooms & bathrooms
- Bedrooms: 5
- Bathrooms: 5
- Full bathrooms: 4
- 1/2 bathrooms: 1
Primary bedroom
- Features: Flooring (Wood Laminate), Window Treatments (Curtains/Drapes), Bathroom (Full)
- Level: Second
- Area: 380 Square Feet
- Dimensions: 20X19
Bedroom 2
- Features: Flooring (Wood Laminate), Window Treatments (Blinds)
- Level: Second
- Area: 247 Square Feet
- Dimensions: 19X13
Bedroom 3
- Features: Flooring (Wood Laminate), Window Treatments (Curtains/Drapes)
- Level: Second
- Area: 132 Square Feet
- Dimensions: 12X11
Bedroom 4
- Features: Flooring (Wood Laminate), Window Treatments (Blinds, Curtains/Drapes)
- Level: Second
- Area: 156 Square Feet
- Dimensions: 13X12
Bedroom 5
- Features: Flooring (Carpet)
- Level: Basement
- Area: 144 Square Feet
- Dimensions: 12X12
Breakfast room
- Features: Flooring (Ceramic Tile)
- Level: Main
- Area: 180 Square Feet
- Dimensions: 15X12
Dining room
- Features: Flooring (Vinyl), Window Treatments (Curtains/Drapes)
- Level: Main
- Area: 195 Square Feet
- Dimensions: 15X13
Exercise room
- Level: Lower
- Area: 110 Square Feet
- Dimensions: 11X10
Family room
- Features: Flooring (Vinyl), Window Treatments (Curtains/Drapes)
- Level: Main
- Area: 399 Square Feet
- Dimensions: 21X19
Foyer
- Features: Flooring (Vinyl)
- Level: Main
- Area: 248 Square Feet
- Dimensions: 31X8
Kitchen
- Features: Kitchen (Eating Area-Breakfast Bar, Eating Area-Table Space, Island, Pantry-Closet), Flooring (Ceramic Tile), Window Treatments (Blinds)
- Level: Main
- Area: 238 Square Feet
- Dimensions: 17X14
Laundry
- Features: Flooring (Ceramic Tile)
- Level: Main
- Area: 98 Square Feet
- Dimensions: 14X7
Living room
- Features: Flooring (Vinyl), Window Treatments (Curtains/Drapes)
- Level: Main
- Area: 300 Square Feet
- Dimensions: 20X15
Loft
- Features: Flooring (Carpet)
- Level: Second
- Area: 128 Square Feet
- Dimensions: 16X8
Office
- Features: Flooring (Vinyl)
- Level: Main
- Area: 154 Square Feet
- Dimensions: 14X11
Other
- Features: Flooring (Wood Laminate)
- Level: Basement
- Area: 170 Square Feet
- Dimensions: 17X10
Other
- Level: Lower
- Area: 90 Square Feet
- Dimensions: 10X9
Recreation room
- Level: Lower
- Area: 448 Square Feet
- Dimensions: 28X16
Other
- Features: Flooring (Carpet)
- Level: Lower
- Area: 273 Square Feet
- Dimensions: 21X13
Heating
- Natural Gas, Forced Air, Zoned
Cooling
- Central Air, Dual
Appliances
- Included: Range, Microwave, Dishwasher, High End Refrigerator, Washer, Dryer, Stainless Steel Appliance(s), Wine Refrigerator
- Laundry: Main Level, Gas Dryer Hookup
Features
- Cathedral Ceiling(s), Wet Bar
- Windows: Skylight(s)
- Basement: Finished,Exterior Entry,Full,Daylight
- Number of fireplaces: 1
- Fireplace features: Wood Burning, Family Room
Interior area
- Total structure area: 6,478
- Total interior livable area: 4,255 sqft
- Finished area below ground: 2,223
Property
Parking
- Total spaces: 3
- Parking features: Concrete, Garage Door Opener, On Site, Other, Attached, Garage
- Attached garage spaces: 3
- Has uncovered spaces: Yes
Accessibility
- Accessibility features: No Disability Access
Features
- Stories: 2
- Patio & porch: Deck, Patio
Lot
- Size: 0.40 Acres
- Dimensions: 73X218X200X124
- Features: Corner Lot, Irregular Lot
Details
- Parcel number: 0336305005
- Special conditions: None
- Other equipment: Ceiling Fan(s), Sump Pump
Construction
Type & style
- Home type: SingleFamily
- Architectural style: Traditional
- Property subtype: Single Family Residence
Materials
- Brick
- Foundation: Concrete Perimeter
- Roof: Asphalt
Condition
- New construction: No
- Year built: 2006
Details
- Builder model: CRESTSTONE
Utilities & green energy
- Sewer: Public Sewer
- Water: Public
Community & neighborhood
Community
- Community features: Clubhouse, Park, Pool, Curbs, Sidewalks, Street Paved
Location
- Region: Plainfield
- Subdivision: Grande Park
HOA & financial
HOA
- Has HOA: Yes
- HOA fee: $100 monthly
- Services included: Insurance, Clubhouse, Pool
Other
Other facts
- Listing terms: Conventional
- Ownership: Fee Simple
Price history
| Date | Event | Price |
|---|---|---|
| 8/4/2025 | Sold | $760,000-0.7%$179/sqft |
Source: | ||
| 6/24/2025 | Contingent | $765,000$180/sqft |
Source: | ||
| 6/17/2025 | Listed for sale | $765,000+26.8%$180/sqft |
Source: | ||
| 12/28/2022 | Sold | $603,175-7.2%$142/sqft |
Source: | ||
| 12/9/2022 | Contingent | $649,900$153/sqft |
Source: | ||
Public tax history
| Year | Property taxes | Tax assessment |
|---|---|---|
| 2024 | $14,443 +2.1% | $183,802 +10% |
| 2023 | $14,146 +2.7% | $167,093 +9% |
| 2022 | $13,772 +6.8% | $153,296 +10% |
Find assessor info on the county website
Neighborhood: Grande Park
Nearby schools
GreatSchools rating
- 4/10Grande Park Elementary SchoolGrades: K-5Distance: 0.2 mi
- 6/10Murphy Junior High SchoolGrades: 6-8Distance: 0.3 mi
- 9/10Oswego East High SchoolGrades: 9-12Distance: 4.3 mi
Schools provided by the listing agent
- Elementary: Grande Park Elementary School
- Middle: Murphy Junior High School
- High: Oswego East High School
- District: 308
Source: MRED as distributed by MLS GRID. This data may not be complete. We recommend contacting the local school district to confirm school assignments for this home.

Get pre-qualified for a loan
At Zillow Home Loans, we can pre-qualify you in as little as 5 minutes with no impact to your credit score.An equal housing lender. NMLS #10287.
Sell for more on Zillow
Get a free Zillow Showcase℠ listing and you could sell for .
$770,600
2% more+ $15,412
With Zillow Showcase(estimated)
$786,012
