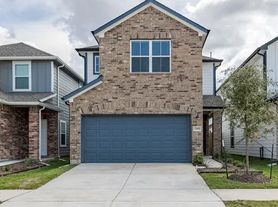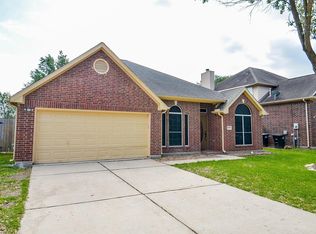Welcome to 27118 Peaceful Cove Dr. in the community of Sunterra! This spacious 5-bedroom, 3.5-bath home offers a functional layout with a private office and primary suite on the first floor. The open-concept kitchen features quartz countertops, an oversized island, and plenty of cabinet space, flowing seamlessly into the dining and living areas, perfect for entertaining. Upstairs, you'll find four additional bedrooms and a large game room ideal for family fun or a second living area. Enjoy a spacious backyard with room to relax or host gatherings, plus a 2-car garage for added convenience. Located in Sunterra, you'll enjoy resort-style amenities and easy access to top-rated schools, shopping, and dining. Schedule your showing today to lease this stunning home!
Copyright notice - Data provided by HAR.com 2022 - All information provided should be independently verified.
House for rent
$3,200/mo
27118 Peaceful Cove Dr, Katy, TX 77493
5beds
2,785sqft
Price may not include required fees and charges.
Singlefamily
Available now
-- Pets
Electric
Electric dryer hookup laundry
2 Attached garage spaces parking
Natural gas
What's special
Spacious backyardPrivate officeHost gatheringsQuartz countertopsLarge game roomOpen-concept kitchenOversized island
- 25 days
- on Zillow |
- -- |
- -- |
Travel times
Looking to buy when your lease ends?
Consider a first-time homebuyer savings account designed to grow your down payment with up to a 6% match & 4.15% APY.
Facts & features
Interior
Bedrooms & bathrooms
- Bedrooms: 5
- Bathrooms: 4
- Full bathrooms: 3
- 1/2 bathrooms: 1
Rooms
- Room types: Breakfast Nook, Family Room, Office
Heating
- Natural Gas
Cooling
- Electric
Appliances
- Included: Dishwasher, Disposal, Dryer, Microwave, Oven, Range, Refrigerator, Washer
- Laundry: Electric Dryer Hookup, In Unit, Washer Hookup
Features
- En-Suite Bath, High Ceilings, Primary Bed - 1st Floor, Walk-In Closet(s)
- Flooring: Carpet, Tile
Interior area
- Total interior livable area: 2,785 sqft
Video & virtual tour
Property
Parking
- Total spaces: 2
- Parking features: Attached, Driveway, Covered
- Has attached garage: Yes
- Details: Contact manager
Features
- Stories: 2
- Exterior features: 0 Up To 1/4 Acre, Additional Parking, Architecture Style: Traditional, Attached, Beach Access, Clubhouse, Dog Park, Driveway, ENERGY STAR Qualified Appliances, Electric Dryer Hookup, En-Suite Bath, Exercise Room, Fitness Center, Formal Living, Gameroom Up, Garage Door Opener, Heating: Gas, High Ceilings, Insulated/Low-E windows, Jogging Path, Kitchen/Dining Combo, Lot Features: Subdivided, 0 Up To 1/4 Acre, Park, Party Room, Patio/Deck, Pet Park, Picnic Area, Playground, Pool, Primary Bed - 1st Floor, Security, Splash Pad, Sport Court, Sprinkler System, Subdivided, Tennis Court(s), Utility Room, Walk-In Closet(s), Washer Hookup, Water Heater, Water Softener, Window Coverings
Details
- Parcel number: 1466870020006
Construction
Type & style
- Home type: SingleFamily
- Property subtype: SingleFamily
Condition
- Year built: 2023
Community & HOA
Community
- Features: Clubhouse, Fitness Center, Playground, Tennis Court(s)
HOA
- Amenities included: Fitness Center, Tennis Court(s)
Location
- Region: Katy
Financial & listing details
- Lease term: Long Term,12 Months
Price history
| Date | Event | Price |
|---|---|---|
| 8/5/2025 | Listed for rent | $3,200$1/sqft |
Source: | ||
| 12/29/2023 | Sold | -- |
Source: Agent Provided | ||
| 12/3/2023 | Price change | $412,990+1.2%$148/sqft |
Source: | ||
| 11/7/2023 | Price change | $407,990-5.8%$146/sqft |
Source: | ||
| 10/13/2023 | Price change | $433,325-4.4%$156/sqft |
Source: | ||

