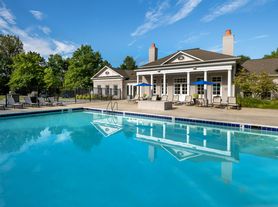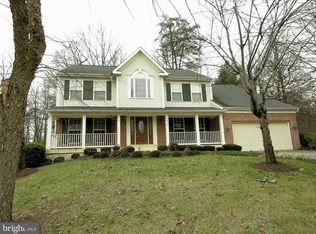Amazing Colonial in the Heart of Bowie. 3 finished levels of luxury...plus the yard that will impress! Stainless Steel Appliances, Bamboo, Granite, Ceramic Tile, Recessed Lighting, Built In Entertainment Center in Family Rm (for three TV's). 4 BRs 3.5 Baths. One of the full baths is in the awesome finished bsmt. Wet bar, Theater Rm set up, Exercise Rm & Den. Relax in the Backyard oasis. on the composite deck. Warm up by the fire pit. Compete on your own basketball court. Large shed. fenced yard. Main level Laundry/Mud Rm, & laundry chute. Located in sought after Bowie area. Sidewalks, street lights, recreation areas, and trails. Minutes from Bowie Towne Center and Route 50.
House for rent
$3,800/mo
2712 Advent Ct S, Bowie, MD 20716
4beds
2,916sqft
Price may not include required fees and charges.
Singlefamily
Available Sat Nov 1 2025
No pets
Central air, electric, ceiling fan
Dryer in unit laundry
6 Attached garage spaces parking
Electric, heat pump, fireplace
What's special
Fenced yardBackyard oasisComposite deckExercise rmRecessed lightingStainless steel appliancesCeramic tile
- 19 days |
- -- |
- -- |
Travel times
Looking to buy when your lease ends?
Consider a first-time homebuyer savings account designed to grow your down payment with up to a 6% match & 3.83% APY.
Facts & features
Interior
Bedrooms & bathrooms
- Bedrooms: 4
- Bathrooms: 4
- Full bathrooms: 3
- 1/2 bathrooms: 1
Rooms
- Room types: Dining Room, Family Room
Heating
- Electric, Heat Pump, Fireplace
Cooling
- Central Air, Electric, Ceiling Fan
Appliances
- Included: Dishwasher, Disposal, Dryer, Microwave, Refrigerator, Washer
- Laundry: Dryer In Unit, In Unit, Laundry Chute, Laundry Room, Main Level, Washer In Unit
Features
- Bar, Ceiling Fan(s), Combination Kitchen/Dining, Dining Area, Eat-in Kitchen, Family Room Off Kitchen, Floor Plan - Traditional, Primary Bath(s), Recessed Lighting, Walk-In Closet(s)
- Flooring: Carpet
- Has basement: Yes
- Has fireplace: Yes
Interior area
- Total interior livable area: 2,916 sqft
Property
Parking
- Total spaces: 6
- Parking features: Attached, Driveway, Off Street, Covered
- Has attached garage: Yes
- Details: Contact manager
Features
- Exterior features: Contact manager
Details
- Parcel number: 070753558
Construction
Type & style
- Home type: SingleFamily
- Architectural style: Colonial
- Property subtype: SingleFamily
Condition
- Year built: 1984
Utilities & green energy
- Utilities for property: Garbage
Community & HOA
Location
- Region: Bowie
Financial & listing details
- Lease term: Contact For Details
Price history
| Date | Event | Price |
|---|---|---|
| 9/18/2025 | Listed for rent | $3,800$1/sqft |
Source: Bright MLS #MDPG2166204 | ||
| 9/11/2023 | Listing removed | -- |
Source: | ||
| 4/12/2023 | Listing removed | $599,900$206/sqft |
Source: | ||
| 4/6/2023 | Listed for sale | $599,900+42.8%$206/sqft |
Source: | ||
| 7/25/2019 | Sold | $420,000+2.4%$144/sqft |
Source: Public Record | ||

