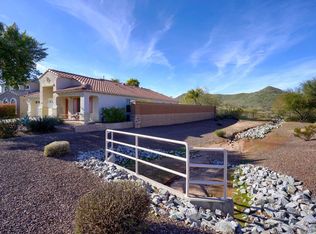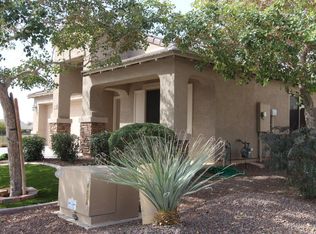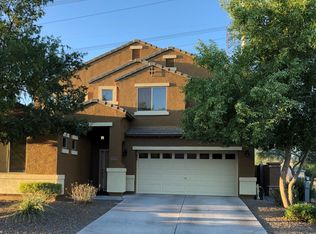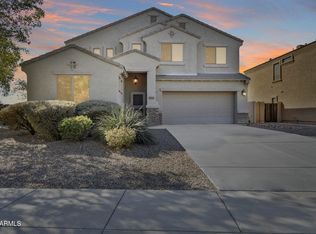Sold for $735,000 on 01/04/24
$735,000
2712 E Quiet Hollow Ln, Phoenix, AZ 85024
5beds
3baths
2,773sqft
Single Family Residence
Built in 2007
6,447 Square Feet Lot
$752,900 Zestimate®
$265/sqft
$3,766 Estimated rent
Home value
$752,900
$715,000 - $791,000
$3,766/mo
Zestimate® history
Loading...
Owner options
Explore your selling options
What's special
This well-cared for home has many features to enjoy: 5 BR's, 3 FULL bathrooms. Huge Owner's suite. Updated carpet and luxury plank laminate and tile in 2020-2022. Since 2020, new water softener, water heater, kit appliances, irrigation, pool decking, pump & filter. Mountain views to the back. Nicely buffered to future development in the back. Kidney-shaped swimming pool includes a mesh safety net. Kitchen w/granite center island and lots of cabinet space and a pantry. Spacious laundry room with cabinetry. Handy ceiling storage shelving in the garage. Neutral paint throughout. 5'' high baseboards. 2 large great room/living room/family room areas that can be used by the new owner as they see fit. Listing Agent is related to Seller. Sky Crossing Elementary! Don't miss out on this one Welcome To:
2712 E Quiet Hollow Ln
Phoenix, AZ 85024
Item Year Replaced
Carpet 2020
Dishwasher 2022
Flooring - Kitchen & Secondary Baths 2020
Irrigation 2022
Pool Decking 2022
Pool Filter 2022
Pool Pump 2022
Range 2021
Refrigerator 2023
Washer/Dryer 2020
Water Heater 2021
Water Softener 2021
Zillow last checked: 8 hours ago
Listing updated: February 04, 2024 at 02:00am
Listed by:
Gary Hilgers 612-325-3175,
HomeSmart
Bought with:
Mary Ann Petratis, SA635388000
RE/MAX Fine Properties
Source: ARMLS,MLS#: 6617654

Facts & features
Interior
Bedrooms & bathrooms
- Bedrooms: 5
- Bathrooms: 3
Primary bedroom
- Level: Upper
- Area: 342
- Dimensions: 19.00 x 18.00
Bedroom 2
- Level: Upper
- Area: 140
- Dimensions: 14.00 x 10.00
Bedroom 3
- Level: Upper
- Area: 130
- Dimensions: 13.00 x 10.00
Bedroom 4
- Level: Upper
- Area: 110
- Dimensions: 11.00 x 10.00
Bedroom 5
- Level: Main
- Area: 156
- Dimensions: 13.00 x 12.00
Great room
- Level: Main
- Area: 342
- Dimensions: 19.00 x 18.00
Kitchen
- Level: Main
- Area: 374
- Dimensions: 22.00 x 17.00
Living room
- Level: Main
- Area: 378
- Dimensions: 21.00 x 18.00
Heating
- Natural Gas
Cooling
- Central Air, Ceiling Fan(s)
Appliances
- Laundry: Engy Star (See Rmks)
Features
- High Speed Internet, Granite Counters, Double Vanity, Upstairs, Eat-in Kitchen, 9+ Flat Ceilings, Vaulted Ceiling(s), Kitchen Island, Full Bth Master Bdrm, Separate Shwr & Tub
- Flooring: Carpet, Laminate, Tile
- Windows: Vinyl Frame
- Has basement: No
- Common walls with other units/homes: No Common Walls
Interior area
- Total structure area: 2,773
- Total interior livable area: 2,773 sqft
Property
Parking
- Total spaces: 4
- Parking features: Garage Door Opener
- Garage spaces: 2
- Uncovered spaces: 2
Features
- Stories: 2
- Patio & porch: Covered, Patio
- Has private pool: Yes
- Pool features: Fenced
- Has spa: Yes
- Spa features: Private
- Fencing: Block,Wrought Iron
Lot
- Size: 6,447 sqft
- Features: Desert Back, Desert Front, Auto Timer H2O Front, Auto Timer H2O Back
Details
- Parcel number: 21242798
Construction
Type & style
- Home type: SingleFamily
- Architectural style: Contemporary
- Property subtype: Single Family Residence
Materials
- Stucco, Wood Frame, Painted
- Roof: Tile
Condition
- Year built: 2007
Details
- Builder name: DR Horton Homes
Utilities & green energy
- Sewer: Public Sewer
- Water: City Water
Community & neighborhood
Location
- Region: Phoenix
- Subdivision: DESERT PEAK UNIT 4
HOA & financial
HOA
- Has HOA: Yes
- HOA fee: $190 quarterly
- Services included: Other (See Remarks)
- Association name: Desert Peak Homeowne
- Association phone: 210-494-0659
Other
Other facts
- Listing terms: Cash,Conventional,FHA,VA Loan
- Ownership: Fee Simple
Price history
| Date | Event | Price |
|---|---|---|
| 1/4/2024 | Sold | $735,000-1.9%$265/sqft |
Source: | ||
| 12/28/2023 | Pending sale | $749,000$270/sqft |
Source: | ||
| 12/9/2023 | Contingent | $749,000$270/sqft |
Source: | ||
| 11/16/2023 | Price change | $749,000-2.1%$270/sqft |
Source: | ||
| 10/19/2023 | Listed for sale | $765,000+76.5%$276/sqft |
Source: | ||
Public tax history
| Year | Property taxes | Tax assessment |
|---|---|---|
| 2024 | $2,912 +2.3% | $61,660 +92.9% |
| 2023 | $2,847 -1.1% | $31,962 -21.5% |
| 2022 | $2,878 +1.9% | $40,730 +4.9% |
Find assessor info on the county website
Neighborhood: Desert View
Nearby schools
GreatSchools rating
- 8/10Sky Crossing Elementary SchoolGrades: PK-6Distance: 1.7 mi
- 7/10Mountain Trail Middle SchoolGrades: 7-8Distance: 1.3 mi
- 10/10Pinnacle High SchoolGrades: 7-12Distance: 2.2 mi
Schools provided by the listing agent
- Elementary: Sky Crossing Elementary School
- Middle: Mountain Trail Middle School
- High: Pinnacle High School
- District: Paradise Valley Unified District
Source: ARMLS. This data may not be complete. We recommend contacting the local school district to confirm school assignments for this home.
Get a cash offer in 3 minutes
Find out how much your home could sell for in as little as 3 minutes with a no-obligation cash offer.
Estimated market value
$752,900
Get a cash offer in 3 minutes
Find out how much your home could sell for in as little as 3 minutes with a no-obligation cash offer.
Estimated market value
$752,900



