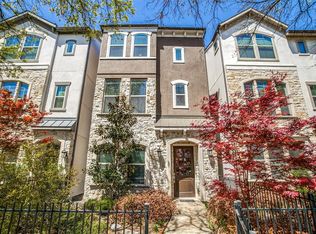Sold on 05/01/25
Price Unknown
2712 Edmonds Dr, Dallas, TX 75219
3beds
2,005sqft
Townhouse
Built in 2016
2,787.84 Square Feet Lot
$717,400 Zestimate®
$--/sqft
$3,593 Estimated rent
Home value
$717,400
$653,000 - $789,000
$3,593/mo
Zestimate® history
Loading...
Owner options
Explore your selling options
What's special
This stunning corner-unit home is packed with premium upgrades and built for energy efficiency, featuring 2x6 framing and enhanced insulation. Situated on a spacious corner lot with a wrought iron fence, it offers the perfect outdoor space for pets to play or for relaxing and connecting with neighbors.
Step inside to soaring ceilings, an open and airy floor plan, and an abundance of natural light. Elegant hardwood floors and sleek quartz countertops enhance the sophisticated design, while the thoughtfully planned layout provides three bedrooms and three and a half baths across multiple levels—offering both privacy and seamless entertaining. Built-in speakers and expansive living areas elevate the experience.
The crown jewel of this home is the rooftop deck, complete with a built-in outdoor kitchen, making it the ultimate space for hosting while enjoying breathtaking downtown views. Impeccably maintained and move-in ready, this home is a rare find. Schedule your private showing today!
Zillow last checked: 8 hours ago
Listing updated: June 19, 2025 at 07:40pm
Listed by:
Michelle Holland 0668502 214-821-3336,
Christies Lone Star 214-821-3336
Bought with:
Tammy Flynn
Coldwell Banker Apex, REALTORS
Source: NTREIS,MLS#: 20838677
Facts & features
Interior
Bedrooms & bathrooms
- Bedrooms: 3
- Bathrooms: 4
- Full bathrooms: 3
- 1/2 bathrooms: 1
Primary bedroom
- Features: Closet Cabinetry, En Suite Bathroom, Walk-In Closet(s)
- Level: Third
- Dimensions: 14 x 15
Bedroom
- Features: Closet Cabinetry, En Suite Bathroom, Walk-In Closet(s)
- Level: First
- Dimensions: 12 x 11
Bedroom
- Features: Closet Cabinetry, Ceiling Fan(s), En Suite Bathroom, Walk-In Closet(s)
- Level: Third
- Dimensions: 11 x 11
Primary bathroom
- Features: Dual Sinks, En Suite Bathroom, Granite Counters, Jetted Tub, Stone Counters, Separate Shower
- Level: Third
- Dimensions: 11 x 10
Dining room
- Level: Second
- Dimensions: 14 x 13
Other
- Level: First
Other
- Features: Built-in Features
- Level: Third
Half bath
- Level: Second
Kitchen
- Features: Eat-in Kitchen, Kitchen Island, Pantry
- Level: Second
- Dimensions: 17 x 13
Laundry
- Level: Third
- Dimensions: 6 x 3
Living room
- Level: Second
- Dimensions: 14 x 13
Heating
- ENERGY STAR Qualified Equipment
Cooling
- Central Air
Appliances
- Included: Some Gas Appliances, Built-In Gas Range, Built-In Refrigerator, Double Oven, Dishwasher, Gas Cooktop, Disposal, Microwave, Plumbed For Gas, Refrigerator, Tankless Water Heater
- Laundry: Washer Hookup, Electric Dryer Hookup, Laundry in Utility Room
Features
- Decorative/Designer Lighting Fixtures, Double Vanity, Eat-in Kitchen, Granite Counters, High Speed Internet, Kitchen Island, Open Floorplan, Pantry, Cable TV, Natural Woodwork, Walk-In Closet(s), Wired for Sound, Air Filtration
- Flooring: Carpet, Hardwood
- Has basement: No
- Has fireplace: No
Interior area
- Total interior livable area: 2,005 sqft
Property
Parking
- Total spaces: 2
- Parking features: Driveway, Electric Gate, Garage, Garage Door Opener, Garage Faces Rear, On Street
- Attached garage spaces: 2
- Has uncovered spaces: Yes
Features
- Levels: Three Or More
- Stories: 3
- Exterior features: Built-in Barbecue, Barbecue, Outdoor Grill
- Pool features: None
- Fencing: Wrought Iron
Lot
- Size: 2,787 sqft
- Features: Corner Lot, Landscaped, Few Trees
Details
- Parcel number: 001504000A0050000
- Other equipment: Air Purifier
Construction
Type & style
- Home type: Townhouse
- Property subtype: Townhouse
Materials
- Brick
- Foundation: Slab
- Roof: Composition
Condition
- Year built: 2016
Utilities & green energy
- Sewer: Public Sewer
- Water: Public
- Utilities for property: Electricity Connected, Natural Gas Available, Sewer Available, Separate Meters, Water Available, Cable Available
Green energy
- Energy efficient items: Appliances, Construction, Insulation, Windows
- Indoor air quality: Filtration
- Water conservation: Efficient Hot Water Distribution, Green Infrastructure
Community & neighborhood
Security
- Security features: Carbon Monoxide Detector(s), Security Gate, Smoke Detector(s), Security Lights
Community
- Community features: Curbs, Sidewalks
Location
- Region: Dallas
- Subdivision: Knight Street
HOA & financial
HOA
- Has HOA: Yes
- HOA fee: $1,600 annually
- Services included: Association Management
- Association name: The Heights of Oak Lawn HOA
- Association phone: 214-481-2255
Other
Other facts
- Listing terms: Cash,Conventional,1031 Exchange,FHA,VA Loan
Price history
| Date | Event | Price |
|---|---|---|
| 5/1/2025 | Sold | -- |
Source: NTREIS #20838677 | ||
| 4/8/2025 | Pending sale | $725,000$362/sqft |
Source: NTREIS #20838677 | ||
| 3/30/2025 | Contingent | $725,000$362/sqft |
Source: NTREIS #20838677 | ||
| 2/11/2025 | Listed for sale | $725,000-3.3%$362/sqft |
Source: NTREIS #20838677 | ||
| 12/24/2023 | Listing removed | -- |
Source: NTREIS #20479485 | ||
Public tax history
| Year | Property taxes | Tax assessment |
|---|---|---|
| 2024 | $15,087 +52.7% | $695,170 +23.6% |
| 2023 | $9,883 -14% | $562,520 |
| 2022 | $11,490 -2.4% | $562,520 +4% |
Find assessor info on the county website
Neighborhood: 75219
Nearby schools
GreatSchools rating
- 3/10Esperanza Hope Medrano Elementary SchoolGrades: PK-5Distance: 0.6 mi
- 3/10Thomas J Rusk Middle SchoolGrades: 6-8Distance: 1.5 mi
- 4/10North Dallas High SchoolGrades: 9-12Distance: 1.2 mi
Schools provided by the listing agent
- Elementary: Esperanza Medrano
- Middle: Rusk
- High: North Dallas
- District: Dallas ISD
Source: NTREIS. This data may not be complete. We recommend contacting the local school district to confirm school assignments for this home.
Get a cash offer in 3 minutes
Find out how much your home could sell for in as little as 3 minutes with a no-obligation cash offer.
Estimated market value
$717,400
Get a cash offer in 3 minutes
Find out how much your home could sell for in as little as 3 minutes with a no-obligation cash offer.
Estimated market value
$717,400
