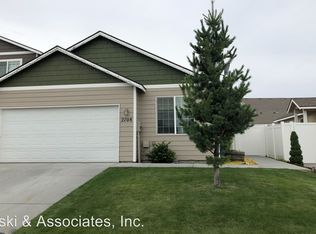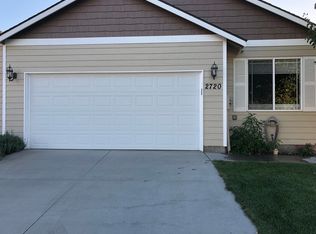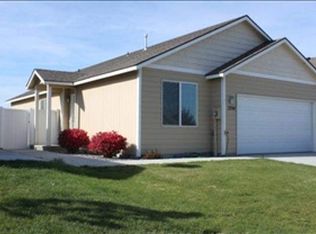HALF OFF FIRST MONTH RENT, 4 bed, 2. HALF OFF FIRST MONTH RENT FOR A LEASE STARTING IN JANUARY At almost 2000 sqft, this commodious Richland townhouse is located near tons of shopping, entertainment, and has easy access to highways! The spacious kitchen sports tons of cabinet & counter space with stone countertops & stainless steel appliances, and is open to the accommodating dining and living areas. There is hard surface flooring in the main living spaces, and plenty of natural light! The home features 4 large bedrooms, with 2.5 bathrooms. Energy efficient solar panels allot for minimal to no power bill. Dog friendly with approval and fee. Additional Lease Details: 1 year lease Deposit & Fees Include: $1336 Refundable Deposit $269 Inspection Fee $190 Carpet Care Fee (used at move-out) No Cats Allowed (RLNE6258426)
This property is off market, which means it's not currently listed for sale or rent on Zillow. This may be different from what's available on other websites or public sources.



