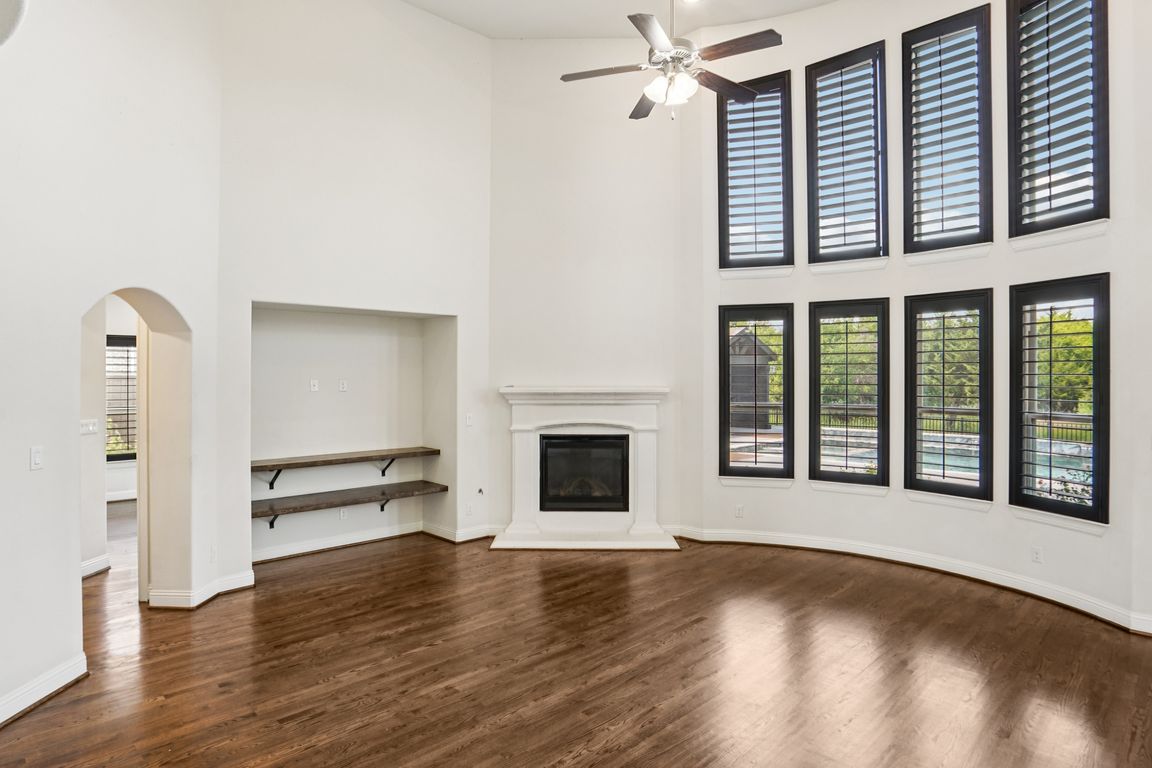
For sale
$930,000
5beds
4,466sqft
2712 Neblina Ct, Grand Prairie, TX 75054
5beds
4,466sqft
Single family residence
Built in 2018
0.32 Acres
2 Attached garage spaces
$208 price/sqft
$259 monthly HOA fee
What's special
Stone fireplaceThird-story loftPoolside half bathSparkling in-ground poolPrivate wingOutdoor kitchenDedicated office
Welcome to this stunning 5-bedroom, 4-bathroom home with 3 half baths, set within an exclusive gated community of only 20 residences. The grand living room showcases a striking stone fireplace flanked by custom built-in shelving. The chef’s kitchen boasts a large island with bar seating—perfect for casual dining or hosting gatherings. The luxurious ...
- 14 days
- on Zillow |
- 2,557 |
- 152 |
Source: NTREIS,MLS#: 21028106
Travel times
Living Room
Kitchen
Primary Bedroom
Zillow last checked: 7 hours ago
Listing updated: August 27, 2025 at 08:19am
Listed by:
Rita Grover 0665282 844-819-1373,
Orchard Brokerage, LLC 844-819-1373
Source: NTREIS,MLS#: 21028106
Facts & features
Interior
Bedrooms & bathrooms
- Bedrooms: 5
- Bathrooms: 7
- Full bathrooms: 4
- 1/2 bathrooms: 3
Primary bedroom
- Features: Ceiling Fan(s), Dual Sinks, Double Vanity, En Suite Bathroom, Garden Tub/Roman Tub, Separate Shower, Walk-In Closet(s)
- Level: First
- Dimensions: 17 x 17
Kitchen
- Features: Breakfast Bar, Built-in Features, Kitchen Island, Pantry, Walk-In Pantry
- Level: First
- Dimensions: 13 x 18
Living room
- Features: Built-in Features, Fireplace
- Level: First
- Dimensions: 19 x 21
Heating
- Central
Cooling
- Central Air, Ceiling Fan(s)
Appliances
- Included: Dishwasher, Gas Range, Microwave, Wine Cooler
- Laundry: Common Area, Washer Hookup, Dryer Hookup
Features
- Wet Bar, High Speed Internet, Kitchen Island, Loft, Pantry, Cable TV, Walk-In Closet(s)
- Flooring: Carpet, Other, Tile
- Windows: Window Coverings
- Has basement: No
- Number of fireplaces: 1
- Fireplace features: Living Room
Interior area
- Total interior livable area: 4,466 sqft
Video & virtual tour
Property
Parking
- Total spaces: 2
- Parking features: Covered, Door-Single, Garage, Garage Door Opener
- Attached garage spaces: 2
Features
- Levels: Two
- Stories: 2
- Patio & porch: Patio, Covered
- Exterior features: Outdoor Kitchen, Rain Gutters
- Pool features: In Ground, Pool
- Fencing: Back Yard,Fenced,Wrought Iron
Lot
- Size: 0.32 Acres
- Features: Interior Lot, Subdivision
- Residential vegetation: Grassed
Details
- Parcel number: 42027185
Construction
Type & style
- Home type: SingleFamily
- Architectural style: Traditional,Detached
- Property subtype: Single Family Residence
Materials
- Brick, Rock, Stone
- Foundation: Slab
- Roof: Composition
Condition
- Year built: 2018
Utilities & green energy
- Sewer: Public Sewer
- Water: Public
- Utilities for property: Sewer Available, Water Available, Cable Available
Community & HOA
Community
- Subdivision: Mira Lagos #h Add
HOA
- Has HOA: Yes
- Services included: Maintenance Grounds
- HOA fee: $259 monthly
- HOA name: First Service Residential
- HOA phone: 214-871-9700
Location
- Region: Grand Prairie
Financial & listing details
- Price per square foot: $208/sqft
- Tax assessed value: $724,375
- Annual tax amount: $14,265
- Date on market: 8/15/2025