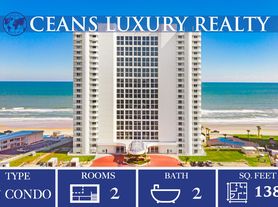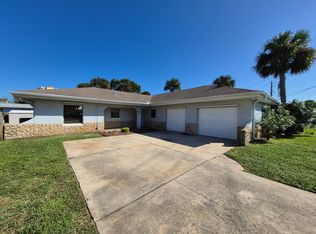This 1845 square foot single family home has 3 bedrooms and 2.0 bathrooms. This home is located at 2712 S Atlantic Ave, Daytona Beach, FL 32118.
House for rent
$2,300/mo
2712 S Atlantic Ave, Daytona Beach, FL 32118
3beds
1,845sqft
Price may not include required fees and charges.
Singlefamily
Available now
Cats, small dogs OK
Central air, ceiling fan
Electric dryer hookup laundry
2 Garage spaces parking
Central
What's special
- 4 days |
- -- |
- -- |
Travel times
Looking to buy when your lease ends?
Consider a first-time homebuyer savings account designed to grow your down payment with up to a 6% match & a competitive APY.
Facts & features
Interior
Bedrooms & bathrooms
- Bedrooms: 3
- Bathrooms: 2
- Full bathrooms: 2
Heating
- Central
Cooling
- Central Air, Ceiling Fan
Appliances
- Included: Dishwasher, Range, Refrigerator
- Laundry: Electric Dryer Hookup, Hookups, In Garage, Washer Hookup
Features
- Ceiling Fan(s), Primary Bathroom - Tub with Shower, Split Bedrooms, View
Interior area
- Total interior livable area: 1,845 sqft
Property
Parking
- Total spaces: 2
- Parking features: Garage, Covered
- Has garage: Yes
- Details: Contact manager
Features
- Stories: 1
- Exterior features: Architecture Style: Ranch Rambler, Ceiling Fan(s), Covered, Detached, Electric Dryer Hookup, Front Porch, Garage, Grounds Care included in rent, HVAC Maintenance included in rent, Heating system: Central, In Garage, Insurance included in rent, Management included in rent, Pest Control included in rent, Primary Bathroom - Tub with Shower, Rear Porch, Repairs included in rent, Roof Maintenance included in rent, Split Bedrooms, Taxes included in rent, View Type: Ocean, Washer Hookup
- Has view: Yes
- View description: City View
Details
- Parcel number: 532705000640
Construction
Type & style
- Home type: SingleFamily
- Architectural style: RanchRambler
- Property subtype: SingleFamily
Condition
- Year built: 1954
Community & HOA
Location
- Region: Daytona Beach
Financial & listing details
- Lease term: 12 Months
Price history
| Date | Event | Price |
|---|---|---|
| 10/27/2025 | Listed for rent | $2,300$1/sqft |
Source: DBAMLS #1219327 | ||
| 10/1/2025 | Listing removed | $550,000$298/sqft |
Source: | ||
| 7/6/2025 | Price change | $550,000-1.8%$298/sqft |
Source: | ||
| 5/24/2025 | Price change | $560,000-0.9%$304/sqft |
Source: | ||
| 5/14/2025 | Price change | $565,000-0.9%$306/sqft |
Source: | ||

