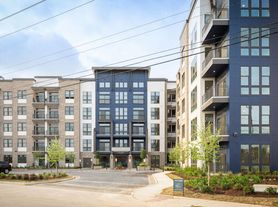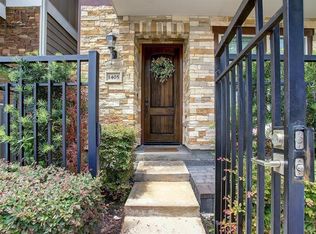Gorgeous stand-alone 3-story home in a gated community featuring 3 bedrooms, 2.5 baths, and bright, open living spaces filled with natural light. The primary suite includes a spacious walk-in closet and a versatile flex room ideal for a cozy reading nook, hobby space, or creative studio. Enjoy a low-maintenance private patio, pet-friendly green space, and convenient guest parking. All in a prime location near I-10, 610, 45, Memorial Park, and The Heights!
Copyright notice - Data provided by HAR.com 2022 - All information provided should be independently verified.
House for rent
$3,000/mo
2712 Sherwin St, Houston, TX 77007
3beds
2,694sqft
Price may not include required fees and charges.
Singlefamily
Available now
Electric, zoned
In unit laundry
2 Attached garage spaces parking
Natural gas, zoned, fireplace
What's special
Low-maintenance private patioSpacious walk-in closetVersatile flex roomPet-friendly green spacePrimary suiteConvenient guest parking
- 3 days |
- -- |
- -- |
Travel times
Looking to buy when your lease ends?
Consider a first-time homebuyer savings account designed to grow your down payment with up to a 6% match & a competitive APY.
Facts & features
Interior
Bedrooms & bathrooms
- Bedrooms: 3
- Bathrooms: 3
- Full bathrooms: 2
- 1/2 bathrooms: 1
Heating
- Natural Gas, Zoned, Fireplace
Cooling
- Electric, Zoned
Appliances
- Included: Dishwasher, Disposal, Dryer, Microwave, Refrigerator, Washer
- Laundry: In Unit
Features
- 1 Bedroom Down - Not Primary BR, 1 Bedroom Up, Balcony, En-Suite Bath, High Ceilings, Primary Bed - 3rd Floor, Sitting Area, Walk In Closet, Walk-In Closet(s)
- Flooring: Carpet, Tile, Wood
- Has fireplace: Yes
Interior area
- Total interior livable area: 2,694 sqft
Property
Parking
- Total spaces: 2
- Parking features: Attached, Covered
- Has attached garage: Yes
- Details: Contact manager
Features
- Stories: 3
- Exterior features: 1 Bedroom Down - Not Primary BR, 1 Bedroom Up, Additional Parking, Architecture Style: Traditional, Attached, Balcony, Electric Gate, En-Suite Bath, Flooring: Wood, Formal Dining, Gas Log, Gated, Heating system: Zoned, Heating: Gas, High Ceilings, Kitchen/Dining Combo, Living Area - 2nd Floor, Living/Dining Combo, Primary Bed - 3rd Floor, Sitting Area, Utility Room, Walk In Closet, Walk-In Closet(s)
Details
- Parcel number: 1280610010005
Construction
Type & style
- Home type: SingleFamily
- Property subtype: SingleFamily
Condition
- Year built: 2006
Community & HOA
Location
- Region: Houston
Financial & listing details
- Lease term: Long Term
Price history
| Date | Event | Price |
|---|---|---|
| 11/17/2025 | Listed for rent | $3,000+4.3%$1/sqft |
Source: | ||
| 2/9/2024 | Listing removed | -- |
Source: | ||
| 2/2/2024 | Listed for rent | $2,875-3.4%$1/sqft |
Source: | ||
| 1/26/2024 | Listing removed | -- |
Source: | ||
| 12/13/2023 | Price change | $2,975-0.8%$1/sqft |
Source: | ||

