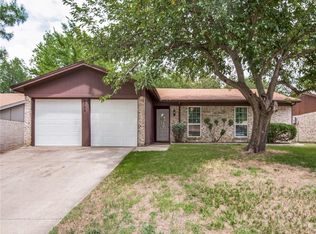Sold on 03/24/23
Price Unknown
2712 Springlake Ct, Irving, TX 75060
4beds
1,337sqft
Single Family Residence
Built in 1974
7,187.4 Square Feet Lot
$298,500 Zestimate®
$--/sqft
$2,217 Estimated rent
Home value
$298,500
$284,000 - $313,000
$2,217/mo
Zestimate® history
Loading...
Owner options
Explore your selling options
What's special
Beautifully updated move in ready 1-story home in the established Lake Gardens neighborhood! The living room is bathed in natural light and boasts a cozy brick wood burning fireplace and sliding glass doors that lead to the covered patio & large fenced backyard. You will love entertaining as the kitchen is open to the living room and features granite counters, a pantry as well as a breakfast area. The spacious, functional floorplan encompasses 4 bedrooms with 2 bathrooms both with granite countertops. Attached 2-car garage. Don't miss this beauty!
Zillow last checked: 8 hours ago
Listing updated: June 19, 2025 at 05:21pm
Listed by:
Sarah Thornton 0680925 817-783-4605,
Redfin Corporation 817-783-4605
Bought with:
James Won
Landmark Realty Group
Source: NTREIS,MLS#: 20248889
Facts & features
Interior
Bedrooms & bathrooms
- Bedrooms: 4
- Bathrooms: 2
- Full bathrooms: 2
Primary bedroom
- Features: En Suite Bathroom
- Level: First
- Dimensions: 13 x 12
Bedroom
- Level: First
- Dimensions: 10 x 9
Bedroom
- Level: First
- Dimensions: 13 x 10
Bedroom
- Level: First
- Dimensions: 10 x 9
Primary bathroom
- Features: Built-in Features, En Suite Bathroom
- Level: First
- Dimensions: 7 x 5
Bathroom
- Features: Built-in Features, Granite Counters, Stone Counters
- Level: First
- Dimensions: 8 x 7
Kitchen
- Features: Built-in Features, Granite Counters, Stone Counters
- Level: First
- Dimensions: 17 x 9
Laundry
- Features: Built-in Features
- Level: First
- Dimensions: 8 x 3
Living room
- Features: Fireplace
- Level: First
- Dimensions: 17 x 17
Heating
- Central, Electric, Fireplace(s), Propane
Cooling
- Central Air, Ceiling Fan(s)
Appliances
- Included: Dishwasher, Electric Cooktop, Electric Water Heater, Disposal, Microwave
- Laundry: Electric Dryer Hookup
Features
- Granite Counters, High Speed Internet, Open Floorplan, Cable TV, Wired for Sound
- Flooring: Carpet, Ceramic Tile, Laminate, Tile
- Has basement: No
- Number of fireplaces: 1
- Fireplace features: Masonry, Wood Burning
Interior area
- Total interior livable area: 1,337 sqft
Property
Parking
- Total spaces: 2
- Parking features: Door-Single, Garage Faces Front, Garage
- Attached garage spaces: 2
Features
- Levels: One
- Stories: 1
- Patio & porch: Covered, Patio
- Exterior features: Rain Gutters
- Pool features: None
- Fencing: Back Yard,Privacy,Wood
Lot
- Size: 7,187 sqft
- Features: Interior Lot, Landscaped, Subdivision
- Residential vegetation: Grassed
Details
- Parcel number: 32255500020370000
Construction
Type & style
- Home type: SingleFamily
- Architectural style: Traditional,Detached
- Property subtype: Single Family Residence
Materials
- Brick
- Foundation: Slab
- Roof: Composition,Shingle
Condition
- Year built: 1974
Utilities & green energy
- Sewer: Public Sewer
- Water: Public
- Utilities for property: Electricity Available, Electricity Connected, Sewer Available, Water Available, Cable Available
Green energy
- Energy efficient items: Windows
Community & neighborhood
Security
- Security features: Security System Leased, Security System, Smoke Detector(s)
Location
- Region: Irving
- Subdivision: Lake Gardens Add 01 Install
Other
Other facts
- Listing terms: Cash,Conventional,FHA,VA Loan
Price history
| Date | Event | Price |
|---|---|---|
| 3/24/2023 | Sold | -- |
Source: NTREIS #20248889 | ||
| 2/27/2023 | Pending sale | $300,000$224/sqft |
Source: NTREIS #20248889 | ||
| 2/19/2023 | Contingent | $300,000$224/sqft |
Source: NTREIS #20248889 | ||
| 2/16/2023 | Price change | $300,000-4.8%$224/sqft |
Source: NTREIS #20248889 | ||
| 2/4/2023 | Listed for sale | $315,000+51.4%$236/sqft |
Source: NTREIS #20248889 | ||
Public tax history
| Year | Property taxes | Tax assessment |
|---|---|---|
| 2024 | $2,780 -14.5% | $309,670 +8.1% |
| 2023 | $3,251 +14.2% | $286,580 +17.6% |
| 2022 | $2,847 +21.5% | $243,600 +25.8% |
Find assessor info on the county website
Neighborhood: Vilbig
Nearby schools
GreatSchools rating
- 3/10John W And Margie Stipes Elementary SchoolGrades: PK-5Distance: 1.7 mi
- 5/10Lamar Middle SchoolGrades: 6-8Distance: 2.3 mi
- 3/10Nimitz High SchoolGrades: 9-12Distance: 1.2 mi
Schools provided by the listing agent
- Elementary: Elliott
- Middle: Lamar
- High: Nimitz
- District: Irving ISD
Source: NTREIS. This data may not be complete. We recommend contacting the local school district to confirm school assignments for this home.
Get a cash offer in 3 minutes
Find out how much your home could sell for in as little as 3 minutes with a no-obligation cash offer.
Estimated market value
$298,500
Get a cash offer in 3 minutes
Find out how much your home could sell for in as little as 3 minutes with a no-obligation cash offer.
Estimated market value
$298,500
